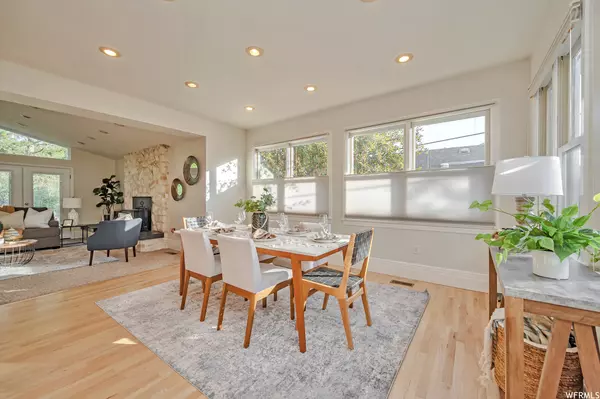For more information regarding the value of a property, please contact us for a free consultation.
326 N K STREET ST Salt Lake City, UT 84103
Want to know what your home might be worth? Contact us for a FREE valuation!

Our team is ready to help you sell your home for the highest possible price ASAP
Key Details
Sold Price $815,000
Property Type Single Family Home
Sub Type Single Family Residence
Listing Status Sold
Purchase Type For Sale
Square Footage 2,438 sqft
Price per Sqft $334
Subdivision Avenues
MLS Listing ID 1850772
Sold Date 03/17/23
Style Rambler/Ranch
Bedrooms 3
Full Baths 2
Construction Status Blt./Standing
HOA Y/N No
Abv Grd Liv Area 1,736
Year Built 1959
Annual Tax Amount $3,800
Lot Size 10,890 Sqft
Acres 0.25
Lot Dimensions 66.0x165.0x66.0
Property Description
Come see modern elements mix with Avenues charmyou'll love the smart, open floor plan, high ceilings, and an abundance of windows and light that will give you comfy living year round. The prior owners of 20+ years have completed several upgrades to make this home ready for your immediate arrival! With 1/4 acre, you'll enjoy off street covered parking and a backyard that has plenty of space for whatever you like. Highlights: new carpets; 3 new French doors; 3 new Pella windows; furnace, AC, and commercial water heater, all high efficiency; functional fireplace insert; high baseboards (hardwood); light oak floors; original transom; carpeted storage above guest bath and two closets; 2 sheds, one custom built with a loft and race deck flooring; special design high-capacity lazy Susan; humidifier. Notes: 1) Tax records show the year built as 1959 so that is the year shown; however, some parts of the home have an earlier built date; the oldest portion of the home was built in 1907 (or a year proximate thereto). 2) Square footage shown is based on appraisal. Buyer to verify.
Location
State UT
County Salt Lake
Area Salt Lake City: Avenues Area
Zoning Single-Family
Rooms
Basement Partial
Primary Bedroom Level Floor: 1st
Master Bedroom Floor: 1st
Main Level Bedrooms 3
Interior
Interior Features Alarm: Fire, Disposal, French Doors, Jetted Tub, Range/Oven: Free Stdng., Vaulted Ceilings
Heating Forced Air, Gas: Central
Cooling Central Air
Flooring Carpet, Hardwood
Fireplaces Number 1
Fireplaces Type Insert
Equipment Fireplace Insert, Humidifier, Storage Shed(s)
Fireplace true
Window Features Blinds
Appliance Microwave, Refrigerator
Laundry Electric Dryer Hookup, Gas Dryer Hookup
Exterior
Exterior Feature Double Pane Windows, Porch: Open
Carport Spaces 2
Utilities Available Natural Gas Connected, Electricity Connected, Sewer Connected, Water Connected
View Y/N No
Roof Type Asphalt
Present Use Single Family
Topography Fenced: Part, Sidewalks, Sprinkler: Auto-Part
Porch Porch: Open
Total Parking Spaces 4
Private Pool false
Building
Lot Description Fenced: Part, Sidewalks, Sprinkler: Auto-Part
Faces West
Story 2
Sewer Sewer: Connected
Water Culinary
Structure Type Asphalt,Stucco
New Construction No
Construction Status Blt./Standing
Schools
Elementary Schools Ensign
Middle Schools Bryant
High Schools West
School District Salt Lake
Others
Senior Community No
Tax ID 09-32-166-003
Ownership Agent Owned
Security Features Fire Alarm
Horse Property No
Financing Cash
Read Less
Bought with Coldwell Banker Realty (Salt Lake-Sugar House)




