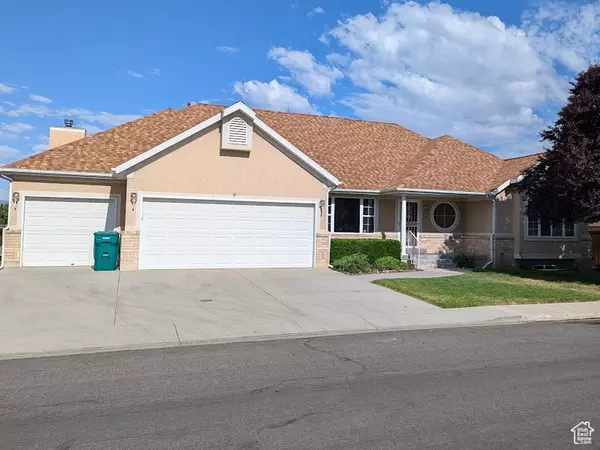198 S 180 W Orem, UT 84058
UPDATED:
12/05/2024 07:30 PM
Key Details
Property Type Single Family Home
Sub Type Single Family Residence
Listing Status Active
Purchase Type For Sale
Square Footage 4,888 sqft
Price per Sqft $143
Subdivision Country Side
MLS Listing ID 2005020
Style Rambler/Ranch
Bedrooms 3
Full Baths 2
Half Baths 1
Construction Status Blt./Standing
HOA Fees $75/ann
HOA Y/N No
Abv Grd Liv Area 2,464
Year Built 1992
Annual Tax Amount $2,800
Lot Size 9,583 Sqft
Acres 0.22
Lot Dimensions 90.0x105.0x88.6
Property Description
Location
State UT
County Utah
Area Orem; Provo; Sundance
Zoning Single-Family
Rooms
Other Rooms Workshop
Basement Daylight, Full
Primary Bedroom Level Floor: 1st
Master Bedroom Floor: 1st
Main Level Bedrooms 3
Interior
Interior Features Bath: Master, Central Vacuum, Closet: Walk-In, Den/Office, Disposal, Great Room, Jetted Tub, Range/Oven: Free Stdng., Vaulted Ceilings
Heating Forced Air, Gas: Central
Cooling Central Air
Flooring Carpet
Fireplaces Number 1
Inclusions Ceiling Fan, Dishwasher: Portable, Dryer, Freezer, Range, Refrigerator, Washer, Window Coverings, Workbench
Equipment Window Coverings, Workbench
Fireplace Yes
Window Features Blinds,Part
Appliance Ceiling Fan, Portable Dishwasher, Dryer, Freezer, Refrigerator, Washer
Laundry Electric Dryer Hookup
Exterior
Exterior Feature Awning(s), Bay Box Windows, Double Pane Windows, Lighting, Porch: Open, Storm Doors, Patio: Open
Garage Spaces 3.0
Utilities Available Natural Gas Connected, Electricity Connected, Sewer Connected, Sewer: Public, Water Connected
Amenities Available Pets Permitted
View Y/N Yes
View Mountain(s)
Roof Type Asphalt,Pitched
Present Use Single Family
Topography Curb & Gutter, Fenced: Part, Road: Paved, Sprinkler: Auto-Full, Terrain, Flat, View: Mountain
Handicap Access Grip-Accessible Features, Single Level Living
Porch Porch: Open, Patio: Open
Total Parking Spaces 12
Private Pool No
Building
Lot Description Curb & Gutter, Fenced: Part, Road: Paved, Sprinkler: Auto-Full, View: Mountain
Faces East
Story 2
Sewer Sewer: Connected, Sewer: Public
Water Culinary
Structure Type Brick,Stucco
New Construction No
Construction Status Blt./Standing
Schools
Elementary Schools Orem
Middle Schools Orem
High Schools Timpanogos
School District Alpine
Others
Senior Community No
Tax ID 36-373-0004
Monthly Total Fees $75
Acceptable Financing Cash, Conventional, FHA
Listing Terms Cash, Conventional, FHA
Special Listing Condition Trustee




