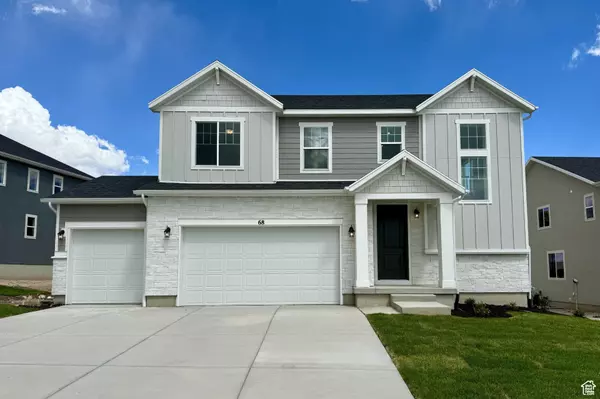68 E SNOWY EGRET AVE S #705 Saratoga Springs, UT 84045
UPDATED:
01/02/2025 10:30 PM
Key Details
Property Type Single Family Home
Sub Type Single Family Residence
Listing Status Active
Purchase Type For Sale
Square Footage 3,485 sqft
Price per Sqft $193
Subdivision Heron Hills
MLS Listing ID 2028747
Style Stories: 2
Bedrooms 3
Full Baths 2
Half Baths 1
Construction Status Blt./Standing
HOA Fees $70/qua
HOA Y/N Yes
Abv Grd Liv Area 2,450
Year Built 2024
Annual Tax Amount $1
Lot Size 9,147 Sqft
Acres 0.21
Lot Dimensions 0.0x0.0x0.0
Property Description
Location
State UT
County Utah
Area Am Fork; Hlnd; Lehi; Saratog.
Zoning Single-Family
Rooms
Basement Partial
Primary Bedroom Level Floor: 2nd
Master Bedroom Floor: 2nd
Interior
Interior Features Bath: Sep. Tub/Shower, Den/Office, French Doors, Great Room, Oven: Wall, Range: Countertop, Range: Gas, Range/Oven: Built-In
Cooling Central Air, Seer 16 or higher
Flooring Carpet, Tile
Fireplaces Type Insert
Inclusions Fireplace Insert, Microwave, Range, Range Hood
Equipment Fireplace Insert
Fireplace No
Appliance Microwave, Range Hood
Exterior
Exterior Feature Double Pane Windows, Lighting
Garage Spaces 3.0
Utilities Available Natural Gas Connected, Electricity Connected, Sewer Connected, Water Connected
View Y/N Yes
View Mountain(s)
Roof Type Asphalt
Present Use Single Family
Topography Curb & Gutter, Fenced: Part, Road: Paved, Sprinkler: Auto-Part, View: Mountain, Drip Irrigation: Auto-Part, View: Water
Total Parking Spaces 3
Private Pool No
Building
Lot Description Curb & Gutter, Fenced: Part, Road: Paved, Sprinkler: Auto-Part, View: Mountain, Drip Irrigation: Auto-Part, View: Water
Faces South
Story 3
Sewer Sewer: Connected
Water Culinary, Irrigation
Structure Type Asphalt,Stucco,Cement Siding
New Construction No
Construction Status Blt./Standing
Schools
Elementary Schools Harbor Point Elementary
Middle Schools Lake Mountain
High Schools Westlake
School District Alpine
Others
Senior Community No
Tax ID 68-023-0705
Monthly Total Fees $70
Acceptable Financing Cash, Conventional, FHA, VA Loan
Listing Terms Cash, Conventional, FHA, VA Loan




