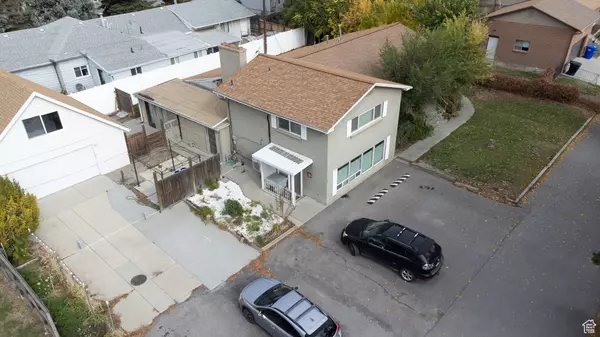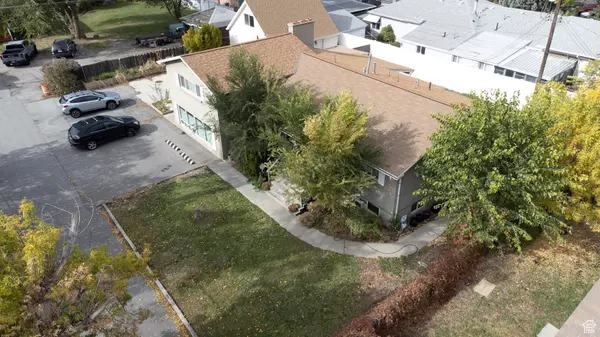667 E KINGS LN S Salt Lake City, UT 84106
UPDATED:
12/31/2024 10:43 PM
Key Details
Property Type Single Family Home
Sub Type Single Family Residence
Listing Status Active
Purchase Type For Sale
Square Footage 4,104 sqft
Price per Sqft $193
MLS Listing ID 2032358
Style Split-Entry/Bi-Level
Bedrooms 5
Full Baths 3
Half Baths 1
Three Quarter Bath 1
Construction Status Blt./Standing
HOA Y/N No
Abv Grd Liv Area 2,232
Year Built 1960
Annual Tax Amount $5,246
Lot Size 0.310 Acres
Acres 0.31
Lot Dimensions 0.0x0.0x0.0
Property Description
Location
State UT
County Salt Lake
Area Salt Lake City; So. Salt Lake
Zoning Single-Family
Rooms
Basement Entrance
Main Level Bedrooms 3
Interior
Interior Features Bath: Master, Kitchen: Second, Mother-in-Law Apt., Range: Gas, Granite Countertops
Heating Electric, Forced Air, Heat Pump
Cooling Central Air, Heat Pump
Flooring Carpet, Hardwood, Tile, Vinyl
Fireplaces Number 2
Inclusions Dishwasher: Portable, Microwave, Range, Refrigerator
Fireplace Yes
Window Features Blinds,Drapes,Shades
Appliance Portable Dishwasher, Microwave, Refrigerator
Laundry Electric Dryer Hookup, Gas Dryer Hookup
Exterior
Exterior Feature Double Pane Windows, Lighting, Patio: Covered, Porch: Open, Sliding Glass Doors, Walkout
Garage Spaces 2.0
Utilities Available Gas: Not Connected, Electricity Connected, Sewer Connected, Water Connected
View Y/N No
Roof Type Asphalt
Present Use Single Family
Topography Cul-de-Sac, Fenced: Part, Road: Paved, Terrain, Flat
Porch Covered, Porch: Open
Total Parking Spaces 7
Private Pool No
Building
Lot Description Cul-De-Sac, Fenced: Part, Road: Paved
Story 2
Sewer Sewer: Connected
Water Culinary, Well
Finished Basement 100
Structure Type Asphalt,Brick
New Construction No
Construction Status Blt./Standing
Schools
Elementary Schools Mill Creek
Middle Schools Evergreen
High Schools Olympus
School District Granite
Others
Senior Community No
Tax ID 16-30-278-011
Acceptable Financing Cash, Conventional
Listing Terms Cash, Conventional




