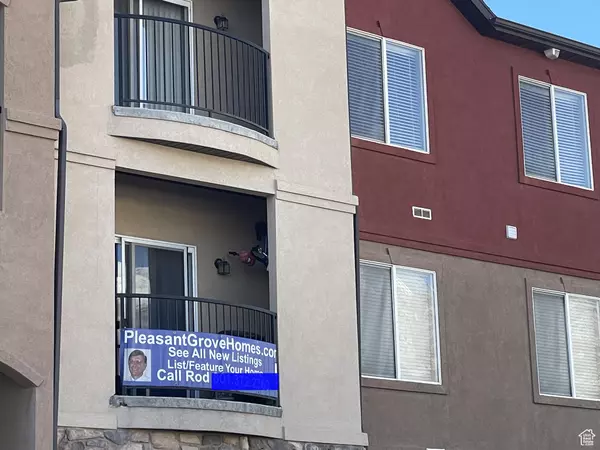376 S 740 W #201 Pleasant Grove, UT 84062
Terry Thompson
The Inxellence Group RealtyPath South Valley
terry@terrygthompson.com +1(801) 707-9790UPDATED:
12/21/2024 12:00 AM
Key Details
Property Type Condo
Sub Type Condominium
Listing Status Active
Purchase Type For Sale
Square Footage 1,320 sqft
Price per Sqft $238
Subdivision Maplewood
MLS Listing ID 2033464
Style Condo; Middle Level
Bedrooms 3
Full Baths 2
Construction Status Blt./Standing
HOA Fees $300/mo
HOA Y/N Yes
Abv Grd Liv Area 1,320
Year Built 2009
Annual Tax Amount $1,446
Lot Size 871 Sqft
Acres 0.02
Lot Dimensions 0.0x0.0x0.0
Property Description
Location
State UT
County Utah
Area Pl Grove; Lindon; Orem
Zoning Multi-Family
Rooms
Basement None
Main Level Bedrooms 3
Interior
Interior Features Bath: Master, Bath: Sep. Tub/Shower, Closet: Walk-In, Disposal, Granite Countertops
Heating Forced Air, Gas: Central
Cooling Central Air
Flooring Carpet, Tile
Inclusions Ceiling Fan, Microwave, Range
Fireplace No
Window Features Blinds,Drapes
Appliance Ceiling Fan, Microwave
Exterior
Exterior Feature Balcony, Double Pane Windows, Sliding Glass Doors
Carport Spaces 1
Pool Fenced, In Ground, With Spa
Community Features Clubhouse
Utilities Available Natural Gas Connected, Electricity Connected, Sewer Connected, Sewer: Public, Water Connected
Amenities Available Barbecue, Clubhouse, Fitness Center, Management, Pets Permitted, Playground, Pool, Sewer Paid, Snow Removal, Trash, Water
View Y/N Yes
View Lake
Roof Type Asphalt
Present Use Residential
Topography Terrain, Flat, View: Lake
Total Parking Spaces 1
Private Pool Yes
Building
Lot Description View: Lake
Story 1
Sewer Sewer: Connected, Sewer: Public
Water Culinary
Structure Type Stucco
New Construction No
Construction Status Blt./Standing
Schools
Elementary Schools Mount Mahogany
Middle Schools Pleasant Grove
High Schools Pleasant Grove
School District Alpine
Others
HOA Fee Include Sewer,Trash,Water
Senior Community No
Tax ID 54-258-0201
Monthly Total Fees $300
Acceptable Financing Cash, Conventional
Listing Terms Cash, Conventional




