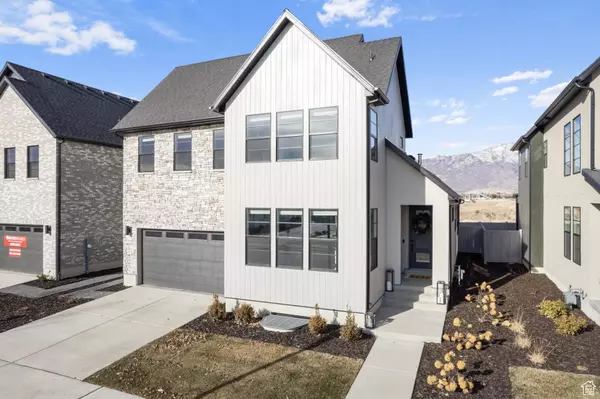5032 ELMFIELD WAY Highland, UT 84003
UPDATED:
01/07/2025 11:08 AM
Key Details
Property Type Single Family Home
Sub Type Single Family Residence
Listing Status Active
Purchase Type For Sale
Square Footage 3,869 sqft
Price per Sqft $206
MLS Listing ID 2054529
Style Stories: 2
Bedrooms 5
Full Baths 2
Half Baths 1
Construction Status Blt./Standing
HOA Fees $139/mo
HOA Y/N Yes
Abv Grd Liv Area 2,282
Year Built 2024
Lot Size 6,534 Sqft
Acres 0.15
Lot Dimensions 0.0x0.0x0.0
Property Description
Location
State UT
County Utah
Area Am Fork; Hlnd; Lehi; Saratog.
Rooms
Primary Bedroom Level Floor: 1st
Master Bedroom Floor: 1st
Main Level Bedrooms 1
Interior
Interior Features Closet: Walk-In, Den/Office, Disposal, Gas Log, Kitchen: Updated, Oven: Gas, Range: Countertop, Range/Oven: Built-In, Granite Countertops
Cooling Central Air
Flooring Carpet, Laminate, Tile
Fireplaces Number 1
Fireplace Yes
Laundry Electric Dryer Hookup
Exterior
Exterior Feature Double Pane Windows, Patio: Covered, Sliding Glass Doors
Garage Spaces 2.0
Amenities Available Barbecue, Biking Trails, Hiking Trails, Maintenance, Picnic Area, Playground, Snow Removal, Tennis Court(s)
View Y/N No
Roof Type Asphalt
Present Use Single Family
Porch Covered
Total Parking Spaces 2
Private Pool No
Building
Story 3
Water Well
Structure Type Asphalt
New Construction No
Construction Status Blt./Standing
Schools
Elementary Schools Alpine
Middle Schools None/Other
High Schools None/Other
School District Alpine
Others
HOA Fee Include Maintenance Grounds
Senior Community No
Tax ID 51-742-0421
Monthly Total Fees $139
Acceptable Financing Cash, Conventional
Listing Terms Cash, Conventional




