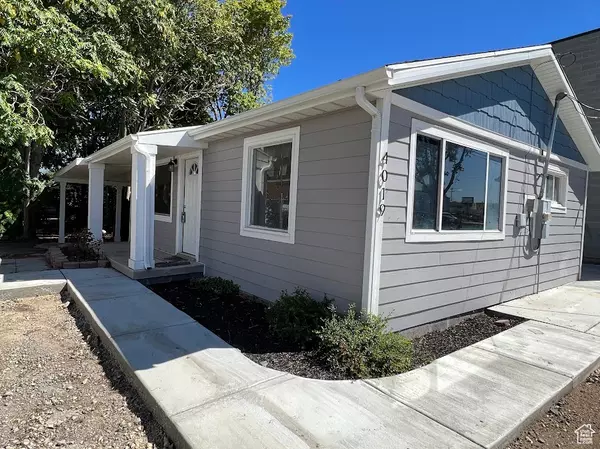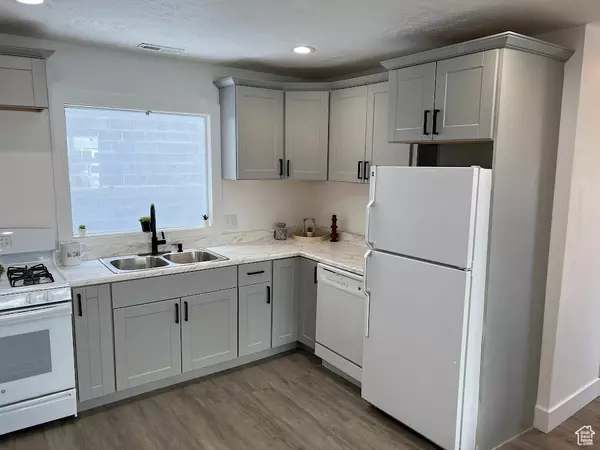4019 S MAIN ST Millcreek, UT 84107
UPDATED:
12/26/2024 11:59 PM
Key Details
Property Type Single Family Home
Sub Type Single Family Residence
Listing Status Active
Purchase Type For Sale
Square Footage 900 sqft
Price per Sqft $444
MLS Listing ID 2054595
Style Rambler/Ranch
Bedrooms 2
Full Baths 1
Construction Status Blt./Standing
HOA Y/N No
Abv Grd Liv Area 900
Year Built 1958
Annual Tax Amount $2,049
Lot Size 3,920 Sqft
Acres 0.09
Lot Dimensions 0.0x0.0x0.0
Property Description
Location
State UT
County Salt Lake
Area Murray; Taylorsvl; Midvale
Zoning Single-Family, Commercial
Rooms
Basement None
Main Level Bedrooms 2
Interior
Interior Features Kitchen: Updated, Range: Gas
Heating Forced Air, Gas: Central
Cooling Central Air
Flooring Hardwood, Laminate
Inclusions Refrigerator
Fireplace No
Window Features None
Appliance Refrigerator
Exterior
Exterior Feature Double Pane Windows
Carport Spaces 1
Utilities Available Natural Gas Connected, Electricity Connected, Sewer Connected, Sewer: Public, Water Connected
View Y/N No
Roof Type Asphalt
Present Use Single Family
Topography Curb & Gutter, Fenced: Full, Sidewalks
Handicap Access Single Level Living, Visitable
Total Parking Spaces 10
Private Pool No
Building
Lot Description Curb & Gutter, Fenced: Full, Sidewalks
Faces West
Story 1
Sewer Sewer: Connected, Sewer: Public
Water Culinary
Structure Type Clapboard/Masonite,Cement Siding
New Construction No
Construction Status Blt./Standing
Schools
Elementary Schools Parkside
Middle Schools Hillcrest
High Schools Murray
School District Murray
Others
Senior Community No
Tax ID 16-31-351-009
Acceptable Financing Cash, Conventional, FHA, VA Loan
Listing Terms Cash, Conventional, FHA, VA Loan




