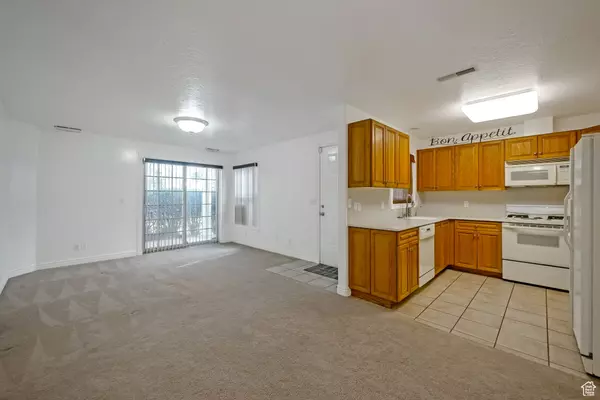2480 W 450 S #5 Springville, UT 84663
UPDATED:
Key Details
Property Type Condo
Sub Type Condominium
Listing Status Active
Purchase Type For Sale
Square Footage 959 sqft
Price per Sqft $265
Subdivision Five Star Condo
MLS Listing ID 2104086
Style Condo; Main Level
Bedrooms 1
Full Baths 1
Construction Status Blt./Standing
HOA Fees $178
HOA Y/N Yes
Abv Grd Liv Area 959
Year Built 1997
Annual Tax Amount $1,484
Lot Size 871 Sqft
Acres 0.02
Lot Dimensions 0.0x0.0x0.0
Property Sub-Type Condominium
Property Description
Location
State UT
County Utah
Area Provo; Mamth; Springville
Zoning Single-Family
Rooms
Basement Slab
Main Level Bedrooms 1
Interior
Interior Features Central Vacuum, Disposal, Oven: Gas, Range: Gas, Range/Oven: Free Stdng.
Heating Forced Air, Gas: Central
Cooling Central Air
Flooring Carpet, Tile
Inclusions Alarm System, Dryer, Microwave, Range, Refrigerator, Washer, Water Softener: Own, Window Coverings
Equipment Alarm System, Window Coverings
Fireplace No
Window Features Blinds,Part
Appliance Dryer, Microwave, Refrigerator, Washer, Water Softener Owned
Laundry Electric Dryer Hookup
Exterior
Exterior Feature Bay Box Windows, Double Pane Windows, Sliding Glass Doors, Patio: Open
Garage Spaces 1.0
Community Features Clubhouse
Utilities Available Natural Gas Connected, Electricity Connected, Sewer Connected, Sewer: Public, Water Connected
Amenities Available Pet Rules, Pets Permitted, Playground, Pool, Sewer Paid, Snow Removal
View Y/N Yes
View Mountain(s)
Roof Type Asphalt,Wood
Present Use Residential
Topography Sidewalks, Sprinkler: Auto-Full, Terrain, Flat, View: Mountain
Handicap Access Accessible Electrical and Environmental Controls, Ground Level, Accessible Entrance, Single Level Living
Porch Patio: Open
Total Parking Spaces 1
Private Pool No
Building
Lot Description Sidewalks, Sprinkler: Auto-Full, View: Mountain
Story 1
Sewer Sewer: Connected, Sewer: Public
Water Culinary
New Construction No
Construction Status Blt./Standing
Schools
Elementary Schools Meadow Brook
Middle Schools Springville Jr
High Schools Springville
School District Nebo
Others
HOA Fee Include Sewer
Senior Community No
Tax ID 39-109-0005
Monthly Total Fees $178
Acceptable Financing Cash, Conventional, FHA, VA Loan
Listing Terms Cash, Conventional, FHA, VA Loan




