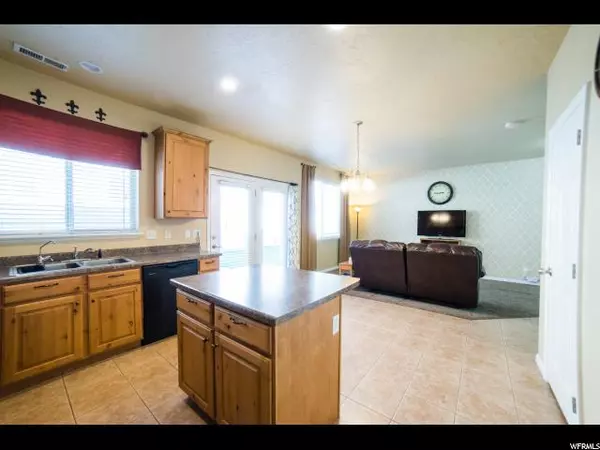For more information regarding the value of a property, please contact us for a free consultation.
12518 S MAITLAND RD W Riverton, UT 84065
Want to know what your home might be worth? Contact us for a FREE valuation!

Our team is ready to help you sell your home for the highest possible price ASAP
Key Details
Sold Price $265,000
Property Type Townhouse
Sub Type Townhouse
Listing Status Sold
Purchase Type For Sale
Square Footage 1,469 sqft
Price per Sqft $180
Subdivision Country View
MLS Listing ID 1605145
Sold Date 07/15/19
Style Townhouse; Row-mid
Bedrooms 3
Full Baths 2
Half Baths 1
Construction Status Blt./Standing
HOA Fees $150/mo
HOA Y/N Yes
Abv Grd Liv Area 1,469
Year Built 2007
Annual Tax Amount $1,849
Lot Size 435 Sqft
Acres 0.01
Lot Dimensions 0.0x0.0x0.0
Property Description
BACK ON THE MARKET...Buyer got cold feet! Now's your chance!! Imagine stepping out your front door and taking a dip in the pool, working out in the gym, gathering with friends and family in the clubhouse or playing with your children at the park! You're going to love this community. Shop, see a movie or grab a bite to eat at nearby businesses. Convenient access to Bangerter Highway & Mountain View Corridor. This home is well taken care of and full of upgrades. Vaulted ceilings, Knotty Alder Cabinets, Newer 50 gallon water heater and Kohler brand Comfort Height/Elongated toilets to name a few. All appliances will stay including the Samsung Front Loading Washer & Dryer with pedestals. All 3 spacious bedrooms have walk-in closets and the large 2 car garage actually fits 2 cars. Don't worry about exterior maintenance, the HOA takes care of that. Call today to schedule your tour of this fantastic home. Square footage figures are provided as a courtesy estimate only and were obtained from county records . Buyer/Buyer's agent to verify all.
Location
State UT
County Salt Lake
Area Wj; Sj; Rvrton; Herriman; Bingh
Zoning Multi-Family
Direction Enter off of 12600 S. at 2565 W. Entrance is tucked behind Jordan Credit Union.
Rooms
Basement Slab
Interior
Interior Features Bath: Master, Closet: Walk-In, Disposal, Range/Oven: Free Stdng.
Heating Forced Air, Gas: Central
Cooling Central Air
Flooring Carpet, Tile
Fireplace false
Window Features Blinds
Appliance Ceiling Fan, Dryer, Microwave, Refrigerator, Washer, Water Softener Owned
Exterior
Exterior Feature Double Pane Windows, Lighting
Garage Spaces 2.0
Pool In Ground
Community Features Clubhouse
Utilities Available Natural Gas Connected, Electricity Connected, Sewer Connected, Sewer: Public, Water Connected
Amenities Available Clubhouse, Gated, Fitness Center, Insurance, Maintenance, Pet Rules, Pets Permitted, Picnic Area, Playground, Pool, Snow Removal, Trash, Water
View Y/N Yes
View Mountain(s)
Roof Type Asphalt
Present Use Residential
Topography Fenced: Part, Road: Paved, Sidewalks, Sprinkler: Auto-Full, View: Mountain
Total Parking Spaces 4
Private Pool true
Building
Lot Description Fenced: Part, Road: Paved, Sidewalks, Sprinkler: Auto-Full, View: Mountain
Faces East
Story 2
Sewer Sewer: Connected, Sewer: Public
Water Culinary
Structure Type Asphalt,Stone,Stucco
New Construction No
Construction Status Blt./Standing
Schools
Elementary Schools Southland
Middle Schools Oquirrh Hills
High Schools Riverton
School District Jordan
Others
HOA Name Stephanie Hunsaker
HOA Fee Include Insurance,Maintenance Grounds,Trash,Water
Senior Community No
Tax ID 27-28-481-086
Acceptable Financing Cash, Conventional
Horse Property No
Listing Terms Cash, Conventional
Financing Conventional
Read Less
Bought with MOVE UTAH REAL ESTATE




