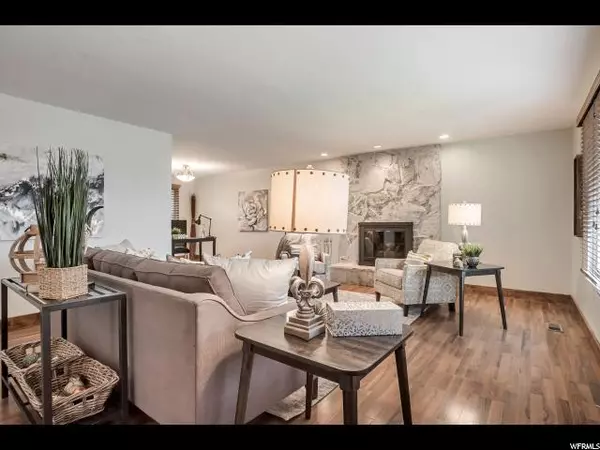For more information regarding the value of a property, please contact us for a free consultation.
1456 E ASCOT PKWY Sandy, UT 84092
Want to know what your home might be worth? Contact us for a FREE valuation!

Our team is ready to help you sell your home for the highest possible price ASAP
Key Details
Sold Price $600,000
Property Type Single Family Home
Sub Type Single Family Residence
Listing Status Sold
Purchase Type For Sale
Square Footage 3,362 sqft
Price per Sqft $178
Subdivision Bell Canyon Acres
MLS Listing ID 1633256
Sold Date 01/14/20
Style Split-Entry/Bi-Level
Bedrooms 6
Full Baths 2
Half Baths 1
Construction Status Blt./Standing
HOA Y/N No
Abv Grd Liv Area 1,728
Year Built 1977
Annual Tax Amount $3,112
Lot Size 0.820 Acres
Acres 0.82
Lot Dimensions 0.0x0.0x0.0
Property Description
Don't miss your chance for almost an acre of horse property in Bell Canyon Estates in the heart of Sandy. It features 6 bedrooms, a large master bedroom with a large walk in closet and bathroom featuring a steam shower and jetted tub. Relax on your large partially covered bi-level deck while looking onto your back yard and horse stables. The lower level living room is perfect for entertaining with a wet bar fireplace and plenty of space. There is a 2 car attached garage, and a massive detached garage / workshop large enough to store boats, horse/work/camp trailers (30x50) with an attached carport and RV pad. Fully landscaped with mature trees, a playground, and fenced in garden area. The barn and stables feature 6 stalls, one is a large maternity stall, with a wash bay and tack room. Also a large corral with pipe fencing and hookups for hot walker. The property features adjoining access to five miles of bridal paths and is also accessible to an equestrian crosswalk (equipped with a stop light) for immediate access into Dimple Dell Park which offers miles and miles of bark/sand riding trails.
Location
State UT
County Salt Lake
Area Sandy; Alta; Snowbd; Granite
Zoning Single-Family
Rooms
Basement Entrance, Full
Primary Bedroom Level Floor: 1st
Master Bedroom Floor: 1st
Main Level Bedrooms 3
Interior
Interior Features Bar: Wet, Bath: Master, Bath: Sep. Tub/Shower, Closet: Walk-In, Disposal, French Doors, Gas Log, Jetted Tub, Range/Oven: Free Stdng., Granite Countertops
Heating Forced Air, Gas: Central
Cooling Central Air
Flooring Carpet, Laminate, Tile
Fireplaces Number 2
Equipment Play Gym
Fireplace true
Window Features Blinds
Appliance Microwave, Refrigerator
Laundry Electric Dryer Hookup
Exterior
Exterior Feature Barn, Basement Entrance, Deck; Covered, Double Pane Windows, Horse Property, Out Buildings, Lighting, Skylights
Garage Spaces 8.0
Carport Spaces 1
Utilities Available Natural Gas Connected, Electricity Connected, Sewer Connected, Water Connected
View Y/N Yes
View Mountain(s)
Roof Type Asphalt
Present Use Single Family
Topography Curb & Gutter, Fenced: Full, Road: Paved, Sidewalks, Sprinkler: Auto-Full, Terrain, Flat, View: Mountain
Total Parking Spaces 9
Private Pool false
Building
Lot Description Curb & Gutter, Fenced: Full, Road: Paved, Sidewalks, Sprinkler: Auto-Full, View: Mountain
Faces North
Story 2
Sewer Sewer: Connected
Water Culinary
Structure Type Aluminum,Brick
New Construction No
Construction Status Blt./Standing
Schools
Elementary Schools Sunrise
Middle Schools Indian Hills
High Schools Alta
School District Canyons
Others
Senior Community No
Tax ID 28-16-352-024
Acceptable Financing Cash, Conventional, FHA, VA Loan
Horse Property Yes
Listing Terms Cash, Conventional, FHA, VA Loan
Financing Conventional
Read Less
Bought with NON-MLS




