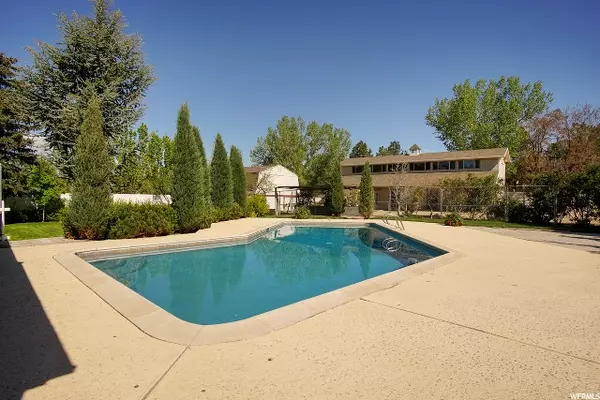For more information regarding the value of a property, please contact us for a free consultation.
1445 E THISTLE DOWN DR Sandy, UT 84092
Want to know what your home might be worth? Contact us for a FREE valuation!

Our team is ready to help you sell your home for the highest possible price ASAP
Key Details
Sold Price $705,000
Property Type Single Family Home
Sub Type Single Family Residence
Listing Status Sold
Purchase Type For Sale
Square Footage 3,142 sqft
Price per Sqft $224
Subdivision Bell Canyon Acres
MLS Listing ID 1676672
Sold Date 06/09/20
Style Rambler/Ranch
Bedrooms 6
Full Baths 3
Construction Status Blt./Standing
HOA Y/N Yes
Abv Grd Liv Area 1,756
Year Built 1972
Annual Tax Amount $3,578
Lot Size 0.830 Acres
Acres 0.83
Lot Dimensions 0.0x0.0x0.0
Property Description
No more showings, Multiple Offers, Highest Best due by Monday June 1st 10:00 am, Proof of funds or current lender letter required with offer. Your Horses! Nestled in the Hidden Gem Neighborhood of Bell Canyon Acres in Sandy. Meticulously Maintained Ranch Home, Newer Architectural Roof, High Efficient Furnace & A/C with Electrostatic Filters and Humidifier. Oversized Attached Garage Plumbed for Heating. Double Pane Windows, Recess Lighting, Large Kitchen with Lots of Storage. Walkout Lower Level, with Secured Storage Room. Home Security System. Dream Forest Like Yard with Mature Trees, Perennials with Drip and in Ground Irrigation . Minutes from Dimple Dell Equestrian Park. This Splendid Ranch Style Home Sits on .83 Acre Full of Gorgeous Trees, Mountain Views and Beautiful in Ground Salt Water Pool. This Property has Cinder Block Stall Horse Barn, Enclosed Ceilings with Lights in all Stalls, Rubber Floor Mats, Steel Plyco Dutch Doors on Rear and Cross Buck Steel Door on Tack Room. Heated Waterers, 100 amp Panel , Upper 50' X12' Hay Loft and Security System. A Custom Chicken Coop w/ Nesting Rooms and Power. Space for Paddocks and Round Pen/Trailer Space. Dream 30' X 48' all Metal Cleary Built Shop with RV Storage, Two 14'X 16' Overhead Doors, and Wired for 50 amp RV Hook Up and Work Bench. Storage Shed and Dog Run. Horse Trail Access from Backyard.
Location
State UT
County Salt Lake
Area Sandy; Alta; Snowbd; Granite
Zoning Single-Family, Agricultural
Rooms
Basement Daylight, Walk-Out Access
Primary Bedroom Level Floor: 1st
Master Bedroom Floor: 1st
Main Level Bedrooms 3
Interior
Interior Features Alarm: Security, Bath: Master, Closet: Walk-In, Disposal, Floor Drains, Range/Oven: Built-In
Heating Gas: Central
Cooling Central Air
Flooring Carpet, Hardwood, Tile, Travertine
Equipment Alarm System, Dog Run, Gazebo, Humidifier, Storage Shed(s), Window Coverings
Fireplace false
Window Features Blinds
Appliance Refrigerator
Laundry Electric Dryer Hookup, Gas Dryer Hookup
Exterior
Exterior Feature Barn, Basement Entrance, Double Pane Windows, Entry (Foyer), Horse Property, Out Buildings, Lighting, Patio: Covered, Secured Building, Secured Parking, Sliding Glass Doors, Storm Doors, Walkout
Garage Spaces 10.0
Carport Spaces 2
Pool Gunite, In Ground
Utilities Available Natural Gas Connected, Electricity Connected, Sewer Connected, Sewer: Public, Water Connected
View Y/N Yes
View Mountain(s)
Roof Type Asphalt
Present Use Single Family
Topography Curb & Gutter, Fenced: Full, Road: Paved, Sprinkler: Auto-Part, Sprinkler: Manual-Part, Terrain, Flat, View: Mountain, Wooded, Drip Irrigation: Man-Part
Accessibility Ground Level, Accessible Entrance, Single Level Living
Porch Covered
Total Parking Spaces 24
Private Pool true
Building
Lot Description Curb & Gutter, Fenced: Full, Road: Paved, Sprinkler: Auto-Part, Sprinkler: Manual-Part, View: Mountain, Wooded, Drip Irrigation: Man-Part
Faces South
Story 2
Sewer Sewer: Connected, Sewer: Public
Water Culinary
Structure Type Brick,Other
New Construction No
Construction Status Blt./Standing
Schools
Elementary Schools Sunrise
Middle Schools Indian Hills
High Schools Alta
School District Canyons
Others
HOA Name Dean Wood
Senior Community No
Tax ID 28-16-303-010
Security Features Security System
Acceptable Financing Cash, Conventional
Horse Property Yes
Listing Terms Cash, Conventional
Financing Cash
Read Less
Bought with Influence Realty & Relocation




