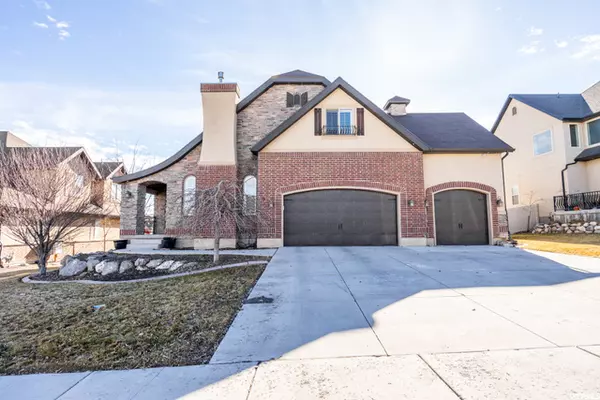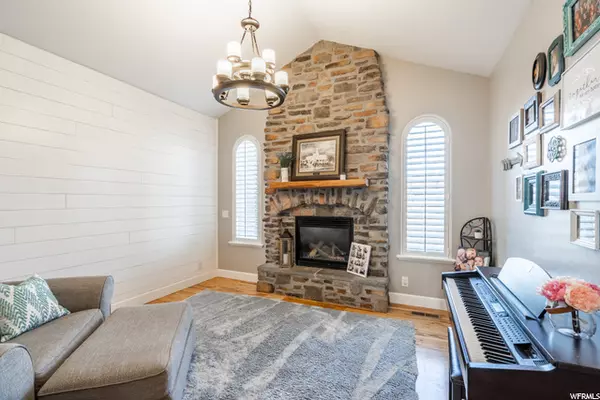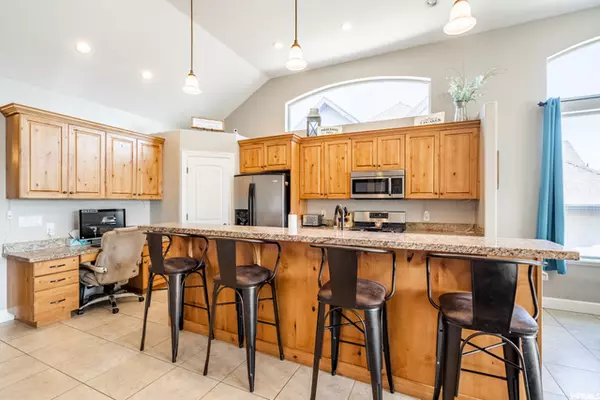For more information regarding the value of a property, please contact us for a free consultation.
81 E BEACON DR Saratoga Springs, UT 84045
Want to know what your home might be worth? Contact us for a FREE valuation!

Our team is ready to help you sell your home for the highest possible price ASAP
Key Details
Sold Price $690,000
Property Type Single Family Home
Sub Type Single Family Residence
Listing Status Sold
Purchase Type For Sale
Square Footage 4,592 sqft
Price per Sqft $150
Subdivision Harbor Bay Phase 2
MLS Listing ID 1723987
Sold Date 03/22/21
Style Stories: 2
Bedrooms 6
Full Baths 4
Construction Status Blt./Standing
HOA Fees $14/ann
HOA Y/N Yes
Abv Grd Liv Area 2,796
Year Built 2012
Annual Tax Amount $2,902
Lot Size 10,018 Sqft
Acres 0.23
Lot Dimensions 0.0x0.0x0.0
Property Description
This charming two story home located in Harbor Bay is a must see! The open floor plan boasts vaulted ceilings and spacious rooms. The master is on the main floor and has a large walk-in closet and a spacious bathroom with two sinks. The upper level has several bedrooms and a huge bonus room as well as a full bathroom. The basement is fully finished complete with a family room, a play area with a custom built in foam pit, and a theater room. There are upgrades throughout this immaculate home including a gorgeous fireplace on the main floor. The fully fenced backyard comes with garden boxes and a fire pit perfect for outdoor entertaining during the warmer months. With awesome views of the lake and just a stroll away from the marina, this home won't last long! *No showings until Friday, February 12th at 5pm. Sellers are moving into a rental while they build and must have delayed possession until April 3rd to accommodate.*
Location
State UT
County Utah
Area Am Fork; Hlnd; Lehi; Saratog.
Rooms
Basement Full
Primary Bedroom Level Floor: 1st
Master Bedroom Floor: 1st
Main Level Bedrooms 2
Interior
Interior Features Range: Gas, Theater Room
Heating Forced Air
Cooling Central Air
Flooring Carpet, Tile
Fireplaces Number 1
Fireplace true
Window Features Blinds
Laundry Electric Dryer Hookup
Exterior
Garage Spaces 3.0
Utilities Available Electricity Available, Sewer Connected, Water Connected
View Y/N No
Roof Type Asphalt
Present Use Single Family
Total Parking Spaces 3
Private Pool false
Building
Story 3
Sewer Sewer: Connected
Water Culinary
Structure Type Brick,Stone,Stucco
New Construction No
Construction Status Blt./Standing
Schools
Elementary Schools Sage Hills
Middle Schools Vista Heights Middle School
High Schools Westlake
School District Alpine
Others
HOA Name Melissa Scott
Senior Community No
Tax ID 41-633-0204
Acceptable Financing Conventional, FHA
Horse Property No
Listing Terms Conventional, FHA
Financing Conventional
Read Less
Bought with Utah Key Real Estate, LLC




