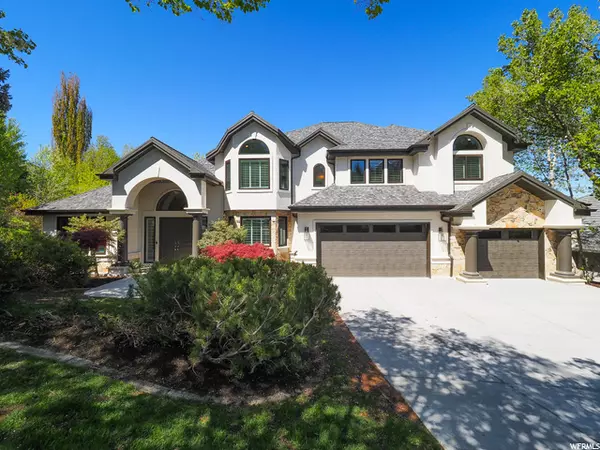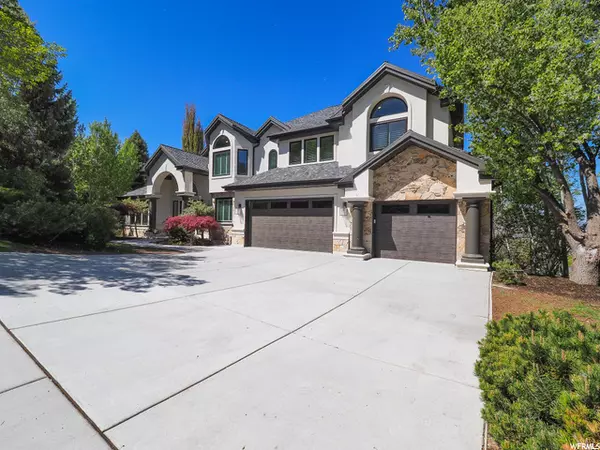For more information regarding the value of a property, please contact us for a free consultation.
10044 S STONE MOUNTAIN CV Sandy, UT 84092
Want to know what your home might be worth? Contact us for a FREE valuation!

Our team is ready to help you sell your home for the highest possible price ASAP
Key Details
Sold Price $1,850,000
Property Type Single Family Home
Sub Type Single Family Residence
Listing Status Sold
Purchase Type For Sale
Square Footage 7,238 sqft
Price per Sqft $255
Subdivision Stone Ridge
MLS Listing ID 1740388
Sold Date 06/22/21
Style Stories: 2
Bedrooms 7
Full Baths 3
Half Baths 1
Three Quarter Bath 3
Construction Status Blt./Standing
HOA Y/N No
Abv Grd Liv Area 4,024
Year Built 1993
Annual Tax Amount $6,384
Lot Size 0.340 Acres
Acres 0.34
Lot Dimensions 0.0x0.0x0.0
Property Description
SHOWINGS START SAT AT OPEN HOUSE 12-3:00. CLICK TOUR 2 FOR VIDEO TOUR!! These sellers have put their heart and soul into this amazing remodel only to learn they are being relocated out of state. Located on a quiet cul de sac, near the entrance to Little Cottonwood Canyon; New exterior updates include black windows, roof, dark soffit/facia, gutters, garage doors, and driveway. You will marvel at the sweeping mountain and valley views from every window, handscraped hardwood flooring, patterned carpet, and elegant lighting; a private office with built in cabinetry (including a murphy bed) and private 3/4 bath can function as additional bedroom on main if needed; beautiful two story formal room with fireplace and formal dining room. Kitchen remodel includes a gorgeous island w seating for 5, custom cabinetry and floating shelves, double dishwashers, ovens & sinks, marble tiled backsplash, vented hood and gas stove top, all new appliances and additional eat in area; step from the kitchen onto the first of two decks overlooking the manicured and yard complete with garden boxes; the family room flanks the kitchen and offers additional built in cabinetry, tiled gas fireplace as well as a 2nd staircase to the upstairs. Upstairs you will find the luxurious oversized master suite w vaulted ceilings, additional gas fireplace, & phenomenal views; master bath has stunning soaker tub and euro shower, heated floors, walk in closet and separate double vanities. Also upstairs are three additional large bedrooms with fantastic closets, views, and bathroom private access plus laundry room complete with TWO washer/dryer hookups, cabinetry, and sink. Head down to the basement and you will find an add'l family room and full 2nd kitchen complete with seating and access to the 2nd covered deck. Two additional large bedrooms with 2 baths (w heated flooring) PLUS another laundry hookup make this basement fully self sufficient. But that isn't all...below the garage is your own private indoor sports court with a climbing wall, basketball hoop, and electronic scoreboard AND an additional unconditioned space (not included in sq ft totals above) that creates a private playroom, theater, workshop, etc! Last but not least, let's not forget, new electrical and plumbing throughout, new water heaters, insulation, HVAC, epoxy garage floor, radon mitigation and smart controlled sprinkler systems!! This home is truly turnkey ready for someone to love!!
Location
State UT
County Salt Lake
Area Sandy; Alta; Snowbd; Granite
Zoning Single-Family
Rooms
Basement Entrance, Full, Walk-Out Access
Primary Bedroom Level Floor: 2nd
Master Bedroom Floor: 2nd
Main Level Bedrooms 1
Interior
Interior Features Bath: Master, Bath: Sep. Tub/Shower, Closet: Walk-In, Den/Office, Disposal, French Doors, Gas Log, Kitchen: Second, Oven: Double, Oven: Wall, Range: Countertop, Range: Down Vent, Range: Gas, Range/Oven: Built-In, Vaulted Ceilings, Granite Countertops
Heating Forced Air, Gas: Central
Cooling Central Air
Flooring Carpet, Hardwood, Laminate, Tile
Fireplaces Number 3
Fireplaces Type Insert
Equipment Alarm System, Basketball Standard, Fireplace Insert, Humidifier
Fireplace true
Window Features Part,Plantation Shutters
Appliance Ceiling Fan, Dryer, Gas Grill/BBQ, Microwave, Range Hood, Refrigerator, Washer
Laundry Electric Dryer Hookup, Gas Dryer Hookup
Exterior
Exterior Feature Basement Entrance, Deck; Covered, Entry (Foyer), Lighting, Patio: Covered, Sliding Glass Doors, Triple Pane Windows, Walkout
Garage Spaces 3.0
Utilities Available Natural Gas Connected, Electricity Connected, Sewer Connected, Sewer: Public, Water Connected
View Y/N Yes
View Mountain(s), Valley
Roof Type Asphalt
Present Use Single Family
Topography Cul-de-Sac, Curb & Gutter, Fenced: Part, Road: Paved, Sidewalks, Sprinkler: Auto-Full, Terrain: Grad Slope, View: Mountain, View: Valley, Drip Irrigation: Auto-Full
Accessibility Roll-In Shower
Porch Covered
Total Parking Spaces 6
Private Pool false
Building
Lot Description Cul-De-Sac, Curb & Gutter, Fenced: Part, Road: Paved, Sidewalks, Sprinkler: Auto-Full, Terrain: Grad Slope, View: Mountain, View: Valley, Drip Irrigation: Auto-Full
Faces East
Story 3
Sewer Sewer: Connected, Sewer: Public
Water Culinary
Structure Type Stone,Stucco
New Construction No
Construction Status Blt./Standing
Schools
Elementary Schools Granite
Middle Schools Albion
High Schools Brighton
School District Canyons
Others
Senior Community No
Tax ID 28-11-477-025
Acceptable Financing Cash, Conventional
Horse Property No
Listing Terms Cash, Conventional
Financing Conventional
Read Less
Bought with KW South Valley Keller Williams




