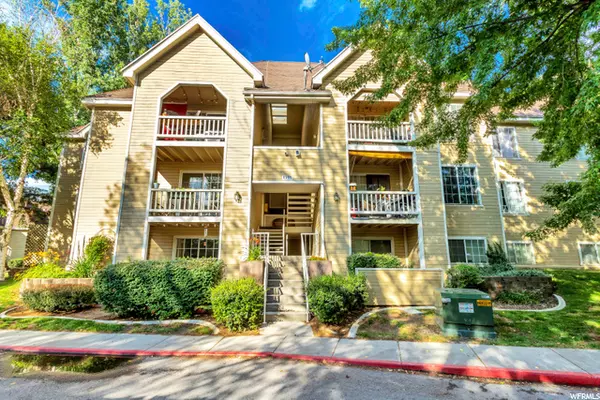For more information regarding the value of a property, please contact us for a free consultation.
1199 E WATERSIDE CV #30 Cottonwood Heights, UT 84047
Want to know what your home might be worth? Contact us for a FREE valuation!

Our team is ready to help you sell your home for the highest possible price ASAP
Key Details
Sold Price $299,000
Property Type Condo
Sub Type Condominium
Listing Status Sold
Purchase Type For Sale
Square Footage 885 sqft
Price per Sqft $337
Subdivision Waterside Condm
MLS Listing ID 1752893
Sold Date 08/27/21
Style Condo; Top Level
Bedrooms 2
Full Baths 1
Construction Status Blt./Standing
HOA Fees $208/mo
HOA Y/N Yes
Abv Grd Liv Area 885
Year Built 1985
Annual Tax Amount $1,199
Lot Size 435 Sqft
Acres 0.01
Lot Dimensions 0.0x0.0x0.0
Property Description
**It's your lucky day!! Back on the market because the buyer could not perform** *Location! Location! Location! Come see this updated, top floor unit at the Waterside condo development. This condo has been fully updated with brand new stainless steel appliances, new dishwasher, new oven, new furnace, new a/c unit, new water heater, all new paint, updated railing, new back splash in the kitchen, with a new kitchen sink! This place is immaculate & well maintained! The vaulted ceilings are super tall giving a spacious feel with a large loft area! Tons of storage on the deck & loft area. You have one assigned covered parking space, then all open parking stalls are free to everyone. The HOA has some nice amenities including a swimming pool & year round use of the hot tub. The common areas & the grounds are fully landscaped with mature trees & walking paths that lead to gazebo & fire pit area for entertaining. This location is superb! minutes from shopping centers in fort union, & just minutes away from the mouth of both Little & Big Cottonwood canyon! Not mention, close to I-15 & i-215, Centrally located to most everything! This one will not last!!
Location
State UT
County Salt Lake
Area Murray; Taylorsvl; Midvale
Rooms
Basement None
Primary Bedroom Level Floor: 1st
Master Bedroom Floor: 1st
Main Level Bedrooms 2
Interior
Interior Features Disposal, Kitchen: Updated, Range/Oven: Free Stdng., Vaulted Ceilings
Heating Forced Air, Gas: Central
Cooling Central Air
Flooring Carpet, Laminate
Equipment Alarm System, Window Coverings
Fireplace false
Window Features Blinds
Appliance Ceiling Fan, Microwave
Laundry Electric Dryer Hookup
Exterior
Exterior Feature Balcony, Double Pane Windows, Sliding Glass Doors, Patio: Open
Community Features Clubhouse
Utilities Available Natural Gas Connected, Electricity Connected, Sewer Connected, Water Connected
Amenities Available Barbecue, Clubhouse, Fire Pit, Maintenance, On Site Security, Pet Rules, Pets Permitted, Pool, Snow Removal, Spa/Hot Tub, Storage, Trash, Water
View Y/N No
Roof Type Asphalt
Present Use Residential
Topography Fenced: Full, Road: Paved, Sidewalks, Sprinkler: Auto-Full
Accessibility Customized Wheelchair Accessible
Porch Patio: Open
Total Parking Spaces 1
Private Pool false
Building
Lot Description Fenced: Full, Road: Paved, Sidewalks, Sprinkler: Auto-Full
Faces South
Story 2
Sewer Sewer: Connected
Water Culinary
Structure Type Clapboard/Masonite
New Construction No
Construction Status Blt./Standing
Schools
Elementary Schools Oakdale
Middle Schools Midvale
High Schools Hillcrest
School District Canyons
Others
HOA Name Hortin Property Managment
HOA Fee Include Maintenance Grounds,Trash,Water
Senior Community No
Tax ID 22-29-279-030
Acceptable Financing Cash, Conventional
Horse Property No
Listing Terms Cash, Conventional
Financing Conventional
Read Less
Bought with Paras Real Estate




