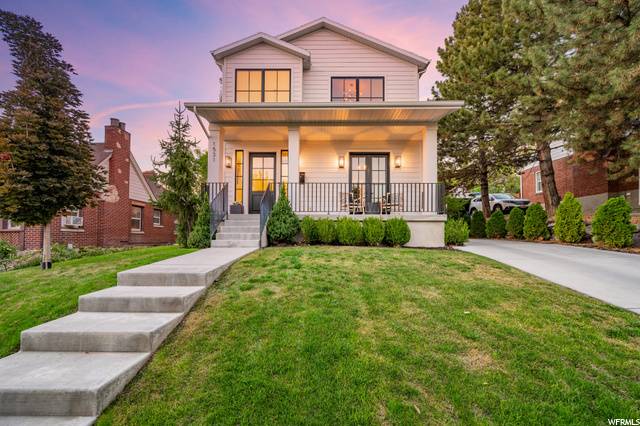For more information regarding the value of a property, please contact us for a free consultation.
1531 E KENSINGTON AVE Salt Lake City, UT 84105
Want to know what your home might be worth? Contact us for a FREE valuation!

Our team is ready to help you sell your home for the highest possible price ASAP
Key Details
Property Type Single Family Home
Sub Type Single Family Residence
Listing Status Sold
Purchase Type For Sale
Square Footage 3,849 sqft
Price per Sqft $470
Subdivision College View Sub
MLS Listing ID 1770787
Sold Date 10/15/21
Style Stories: 2
Bedrooms 4
Full Baths 2
Three Quarter Bath 1
Construction Status Blt./Standing
HOA Y/N No
Abv Grd Liv Area 2,913
Year Built 2017
Annual Tax Amount $2,280
Lot Size 6,969 Sqft
Acres 0.16
Lot Dimensions 0.0x0.0x0.0
Property Sub-Type Single Family Residence
Property Description
When the ultimate dream of Salt Lake living comes to mind, few imagine a different setting than that of Sugar House's charming 15th and 15th neighborhood. Welcome to 1531 Kensington Ave which rests within 100 yards of the 15th & 15th enclave. If you are looking for modern yet classic, elegant yet inviting, bright and open, then you have found "the one." This house was carefully designed and re-constructed in 2017 by renowned Northstar Construction to maximize every square inch of the property. Upon entering you'll be greeted by an airy entryway filled with natural light and 20ft ceilings with custom wainscoting. The clever placement of the office and side entrance mudroom are only a prelude to the open concept kitchen / dining / great room that extends beyond the walls of the home and out into the yard via nano stackable doors; which create an expansive indoor / outdoor living space. The breathtaking master bedroom has an ensuite bathroom with dual vanities, vaulted ceilings, built-in gas fireplace with a reclaimed wood surround and a custom walk-in closet designed by The Closet Factory (with his and hers jewelry and laundry drawers). Begin and end your day in the master suite steps from the large sliding glass doors that open to a private balcony with city views. Upgrades to note include: Natural Oak floors, marble wall and floor tiles, Thermador 36" Gas Pro Harmony professional range and dishwasher (new in 2020), Blanco Silgranit sink in bar and kitchen, Silestone countertops throughout with the exception of the 9' Neolith thick Slab island countertop, high-end lighting throughout, and Custom Cabinetry by Artisan Woodworks with Emtek hardware. Envision being close to the highway for quick access to the Mountains and all things Utah. If that's not enough, here are just a few reasons that have kept this pocket one of the City's most desirable areas for well over a century: picturesque tree lined streets, an iconic italian deli, locally owned restaurants, coffee shops, gelato and Wasatch Hollow and Laird Park.
Location
State UT
County Salt Lake
Area Salt Lake City; So. Salt Lake
Zoning Single-Family
Rooms
Basement Full
Primary Bedroom Level Floor: 2nd
Master Bedroom Floor: 2nd
Interior
Interior Features Alarm: Security, Bar: Wet, Bath: Master, Bath: Sep. Tub/Shower, Closet: Walk-In, Den/Office, Disposal, French Doors, Gas Log, Great Room, Jetted Tub, Kitchen: Updated, Oven: Gas, Range: Gas, Range/Oven: Built-In, Vaulted Ceilings, Silestone Countertops
Heating Gas: Central
Cooling Central Air
Flooring Carpet, Hardwood, Marble
Fireplaces Number 2
Fireplaces Type Fireplace Equipment, Insert
Equipment Fireplace Equipment, Fireplace Insert, Trampoline
Fireplace true
Window Features Drapes,Shades
Appliance Dryer, Microwave, Range Hood, Refrigerator, Washer
Laundry Electric Dryer Hookup
Exterior
Exterior Feature Balcony, Bay Box Windows, Entry (Foyer), Lighting, Patio: Covered, Porch: Open, Sliding Glass Doors, Walkout, Patio: Open
Garage Spaces 2.0
Utilities Available Natural Gas Connected, Electricity Connected, Sewer Connected, Water Connected
View Y/N Yes
View Mountain(s), Valley
Roof Type Asphalt,Pitched
Present Use Single Family
Topography Curb & Gutter, Fenced: Full, Road: Paved, Sprinkler: Auto-Full, Terrain: Grad Slope, View: Mountain, View: Valley, Drip Irrigation: Auto-Full
Accessibility Accessible Hallway(s), Accessible Kitchen Appliances
Porch Covered, Porch: Open, Patio: Open
Total Parking Spaces 2
Private Pool false
Building
Lot Description Curb & Gutter, Fenced: Full, Road: Paved, Sprinkler: Auto-Full, Terrain: Grad Slope, View: Mountain, View: Valley, Drip Irrigation: Auto-Full
Faces South
Story 3
Sewer Sewer: Connected
Water Culinary
Structure Type Asphalt,Cement Siding
New Construction No
Construction Status Blt./Standing
Schools
Elementary Schools Uintah
Middle Schools Clayton
High Schools East
School District Salt Lake
Others
Senior Community No
Tax ID 16-16-133-022
Security Features Security System
Acceptable Financing Cash, Conventional, FHA
Horse Property No
Listing Terms Cash, Conventional, FHA
Financing Conventional
Read Less
Bought with Presidio Real Estate (South Valley)




