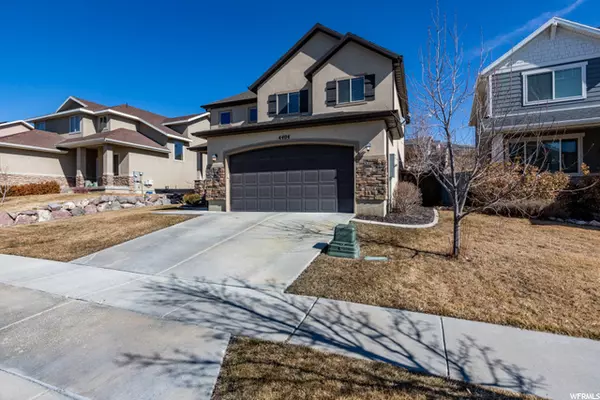For more information regarding the value of a property, please contact us for a free consultation.
4404 N FOXTRAIL DR Lehi, UT 84043
Want to know what your home might be worth? Contact us for a FREE valuation!

Our team is ready to help you sell your home for the highest possible price ASAP
Key Details
Sold Price $650,000
Property Type Single Family Home
Sub Type Single Family Residence
Listing Status Sold
Purchase Type For Sale
Square Footage 2,514 sqft
Price per Sqft $258
Subdivision Hunter
MLS Listing ID 1794512
Sold Date 03/30/22
Style Stories: 2
Bedrooms 4
Full Baths 3
Half Baths 1
Construction Status Blt./Standing
HOA Fees $89/mo
HOA Y/N Yes
Abv Grd Liv Area 1,678
Year Built 2013
Annual Tax Amount $2,287
Lot Size 8,276 Sqft
Acres 0.19
Lot Dimensions 0.0x0.0x0.0
Property Sub-Type Single Family Residence
Property Description
This 4 bed 3.5 bath Lehi home has what you are looking for!! You'll be able to enjoy the views from the elevated Terraced Yard watching the sunset over Utah Lake during the summer months and enjoy the fireworks on 4th of July! You couldn't ask for a better location- Nestled in the Heart of Silicon Slopes you get the Lehi outlets, Thanksgiving Point with all the best shopping and restaurants. Freeway access is just a hop, skip and a jump away.
Location
State UT
County Utah
Area Am Fork; Hlnd; Lehi; Saratog.
Zoning Single-Family
Rooms
Basement Full
Interior
Interior Features Disposal, Range/Oven: Free Stdng., Granite Countertops
Heating Gas: Central
Cooling Central Air
Flooring Carpet, Laminate, Tile
Equipment Alarm System, Window Coverings
Fireplace false
Window Features Blinds,Drapes
Appliance Portable Dishwasher, Microwave, Refrigerator
Exterior
Exterior Feature Double Pane Windows, Porch: Open, Sliding Glass Doors, Patio: Open
Garage Spaces 2.0
Community Features Clubhouse
Utilities Available Natural Gas Connected, Electricity Connected, Sewer Connected, Water Connected
Amenities Available Barbecue, Biking Trails, Clubhouse, Fitness Center, Hiking Trails, Pets Permitted, Pool, Tennis Court(s)
View Y/N Yes
View Lake, Mountain(s), Valley
Roof Type Asphalt
Present Use Single Family
Topography Curb & Gutter, Fenced: Full, Road: Paved, Sprinkler: Auto-Full, View: Lake, View: Mountain, View: Valley
Porch Porch: Open, Patio: Open
Total Parking Spaces 2
Private Pool false
Building
Lot Description Curb & Gutter, Fenced: Full, Road: Paved, Sprinkler: Auto-Full, View: Lake, View: Mountain, View: Valley
Faces West
Story 3
Sewer Sewer: Connected
Water Culinary, Secondary
Structure Type Asphalt,Stone,Stucco
New Construction No
Construction Status Blt./Standing
Schools
Elementary Schools Belmont
Middle Schools Viewpoint Middle School
High Schools Skyridge
School District Alpine
Others
HOA Name TMMA
Senior Community No
Tax ID 41-522-0021
Acceptable Financing Cash, Conventional, FHA, VA Loan
Horse Property No
Listing Terms Cash, Conventional, FHA, VA Loan
Financing Conventional
Read Less
Bought with Equity Real Estate (Advantage)
GET MORE INFORMATION





