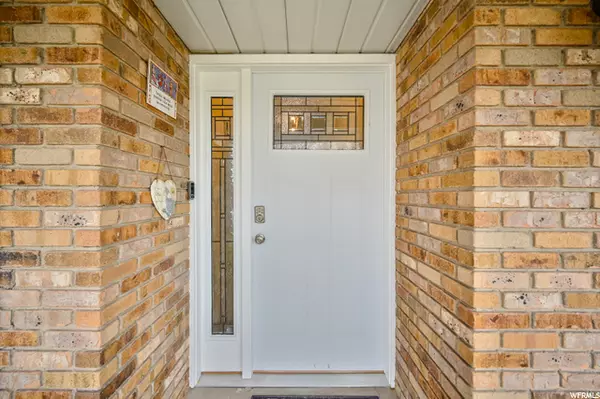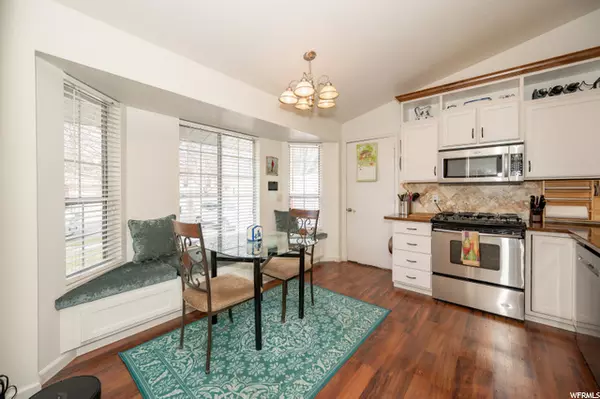For more information regarding the value of a property, please contact us for a free consultation.
378 E WYANDOTTE AVE Sandy, UT 84070
Want to know what your home might be worth? Contact us for a FREE valuation!

Our team is ready to help you sell your home for the highest possible price ASAP
Key Details
Sold Price $650,000
Property Type Single Family Home
Sub Type Single Family Residence
Listing Status Sold
Purchase Type For Sale
Square Footage 2,502 sqft
Price per Sqft $259
Subdivision David Street
MLS Listing ID 1800517
Sold Date 05/09/22
Style Rambler/Ranch
Bedrooms 5
Full Baths 2
Three Quarter Bath 1
Construction Status Blt./Standing
HOA Y/N No
Abv Grd Liv Area 1,298
Year Built 1986
Annual Tax Amount $2,600
Lot Size 7,840 Sqft
Acres 0.18
Lot Dimensions 0.0x0.0x0.0
Property Description
**MULTIPLE OFFERS RECEIVED** Offers due by 5 p.m. 4/5 You will fall in love with this custom rambler! Located on a quiet street in this coveted Sandy neighborhood. This home has been updated throughout, with custom features that include: new carpet, paint, granite counters, marble backsplash, stainless steel appliances (all 2yrs old w/ 5 yr warranty) heated floors in the master bath, Bluetooth speaker/fan & mood lighting. Showerhead panel w/temp and timer display. European glass door, glass slider to deck from the master bdrm. custom built in's, vaulted ceilings, spacious bedrooms, and office downstairs could be 6th bedroom! Secret space behind bookcase, 2 gas fireplaces, enchanting private yard, with new Trex deck, firepit, gas line for bbq, large 12'x12' he/she shed with 4'x8' porch and french doors, koi pond, raised garden beds and a butterfly garden! The heated Garage is massive, could fit 4 small cars. Walking distance to Trax, park, dog park & schools! And lastly, the best neighbors ever!
Location
State UT
County Salt Lake
Area Sandy; Draper; Granite; Wht Cty
Zoning Single-Family
Rooms
Basement Full
Main Level Bedrooms 3
Interior
Interior Features Bath: Master, Den/Office, Disposal, Floor Drains, Gas Log, Kitchen: Updated, Range/Oven: Free Stdng., Vaulted Ceilings, Granite Countertops
Heating Forced Air, Gas: Central
Cooling Central Air
Flooring Carpet, Laminate, Tile
Fireplaces Number 2
Equipment Alarm System, Storage Shed(s), Window Coverings, Workbench
Fireplace true
Window Features Blinds,Drapes
Appliance Dryer, Refrigerator, Washer
Laundry Electric Dryer Hookup
Exterior
Exterior Feature Bay Box Windows, Double Pane Windows, Entry (Foyer), Out Buildings, Lighting, Skylights, Sliding Glass Doors, Storm Windows
Garage Spaces 2.0
Utilities Available Natural Gas Connected, Electricity Connected, Sewer Connected, Sewer: Public
View Y/N Yes
View Mountain(s)
Roof Type Asphalt
Present Use Single Family
Topography Curb & Gutter, Fenced: Part, Secluded Yard, Sidewalks, Sprinkler: Auto-Full, Terrain, Flat, View: Mountain
Total Parking Spaces 2
Private Pool false
Building
Lot Description Curb & Gutter, Fenced: Part, Secluded, Sidewalks, Sprinkler: Auto-Full, View: Mountain
Story 2
Sewer Sewer: Connected, Sewer: Public
Water Culinary
Structure Type Aluminum,Brick
New Construction No
Construction Status Blt./Standing
Schools
Elementary Schools Bell View
Middle Schools Mount Jordan
High Schools Jordan
School District Canyons
Others
Senior Community No
Tax ID 28-07-252-022
Acceptable Financing Cash, Conventional, FHA, VA Loan
Horse Property No
Listing Terms Cash, Conventional, FHA, VA Loan
Financing Conventional
Read Less
Bought with Aubrey and Associates Realty




