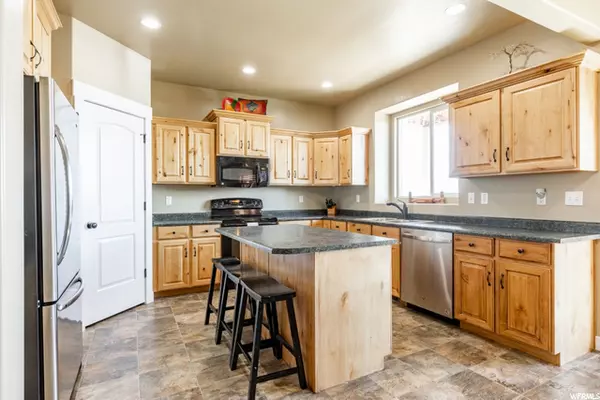For more information regarding the value of a property, please contact us for a free consultation.
2532 S COLT DR Saratoga Springs, UT 84045
Want to know what your home might be worth? Contact us for a FREE valuation!

Our team is ready to help you sell your home for the highest possible price ASAP
Key Details
Sold Price $710,000
Property Type Single Family Home
Sub Type Single Family Residence
Listing Status Sold
Purchase Type For Sale
Square Footage 4,452 sqft
Price per Sqft $159
Subdivision Summerhill
MLS Listing ID 1823543
Sold Date 09/26/22
Style Stories: 2
Bedrooms 6
Full Baths 4
Half Baths 1
Construction Status Blt./Standing
HOA Y/N No
Abv Grd Liv Area 2,609
Year Built 2012
Annual Tax Amount $2,645
Lot Size 10,018 Sqft
Acres 0.23
Lot Dimensions 0.0x0.0x0.0
Property Description
Wow! Hurry to check out this beautiful and well maintained home with gorgeous lake and valley views. Spacious, open floor concept with high ceilings, and great room. Highly desired main level laundry with an updated primary bathroom. Recently finished walk-out basement that lets in tons of natural bright light. The basement has laundry hookups, and has been plumbed and wired for a full kitchen. Pristine yard, and an awesome walk-out deck great for entertaining or just enjoying the amazing vista. Massive four car garage with workbench area, perfect for all kinds of hobbies or storage like a boat, side by side, vintage car, or anything else you can think of. As an added bonus, RV parking on the side for even more storage space!
Location
State UT
County Utah
Area Am Fork; Hlnd; Lehi; Saratog.
Rooms
Basement Daylight, Full, Walk-Out Access, See Remarks
Primary Bedroom Level Floor: 1st
Master Bedroom Floor: 1st
Main Level Bedrooms 2
Interior
Interior Features Closet: Walk-In, Den/Office, Disposal, Vaulted Ceilings
Heating Forced Air, Gas: Central
Cooling Central Air
Flooring Carpet, Tile, Vinyl
Fireplaces Number 1
Equipment Basketball Standard, Play Gym, Wood Stove
Fireplace true
Window Features Part
Appliance Microwave, Refrigerator
Exterior
Exterior Feature Balcony, Basement Entrance, Walkout
Garage Spaces 4.0
Utilities Available Natural Gas Connected, Electricity Connected, Water Available
View Y/N Yes
View Mountain(s), Valley
Present Use Single Family
Topography Sprinkler: Auto-Part, View: Mountain, View: Valley
Total Parking Spaces 4
Private Pool false
Building
Lot Description Sprinkler: Auto-Part, View: Mountain, View: Valley
Faces West
Story 3
Water Culinary
Structure Type Stone,Stucco
New Construction No
Construction Status Blt./Standing
Schools
Elementary Schools Sage Hills
Middle Schools Vista Heights Middle School
High Schools Westlake
School District Alpine
Others
Senior Community No
Tax ID 66-346-0604
Acceptable Financing Cash, Conventional
Horse Property No
Listing Terms Cash, Conventional
Financing Conventional
Read Less
Bought with RE/MAX Associates (Utah County)




