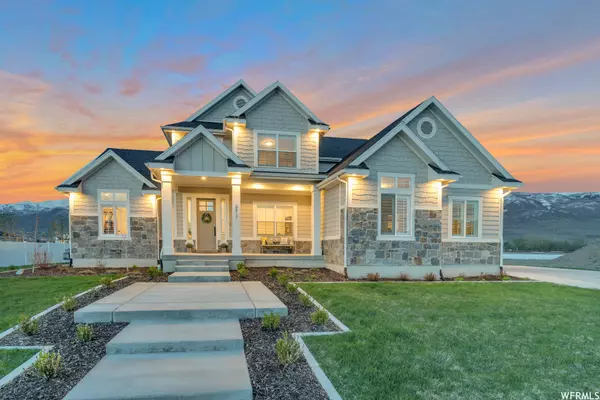For more information regarding the value of a property, please contact us for a free consultation.
617 S 1475 W Farmington, UT 84025
Want to know what your home might be worth? Contact us for a FREE valuation!

Our team is ready to help you sell your home for the highest possible price ASAP
Key Details
Sold Price $1,275,000
Property Type Single Family Home
Sub Type Single Family Residence
Listing Status Sold
Purchase Type For Sale
Square Footage 5,095 sqft
Price per Sqft $250
Subdivision Chestnut Farms
MLS Listing ID 1895697
Sold Date 12/12/23
Style Stories: 2
Bedrooms 6
Full Baths 3
Half Baths 1
Construction Status Blt./Standing
HOA Fees $60/mo
HOA Y/N Yes
Abv Grd Liv Area 2,889
Year Built 2021
Annual Tax Amount $6,334
Lot Size 0.410 Acres
Acres 0.41
Lot Dimensions 0.0x0.0x0.0
Property Description
OPEN HOUSE SATURDAY (8/26) FROM 2pm-4pm. Gorgeous home, constructed by award winning builder in extremely desirable Chestnut Farms neighborhood. This custom-built home offers a hard to find 4-car garage, providing ample storage for all your cars and toys. Step inside to a grand family room with soaring ceilings and breathtaking views of the Wasatch mountains. This perfect kitchen boasts a walk-in pantry, high-end appliances, quartz countertops, and a bar big enough to seat the whole family. Get away from it all in your own spa-like master suite, complete with walk-in closet. Situated on a generous lot, there's plenty of room to add a sports court or swimming pool. West facing lot means less winter shoveling and full shade over a huge covered deck, ideal for entertaining family and friends. With amenities like a theater room, in-home gym, and office, you'll never need to leave home, but if you do, know you're only 20 minutes from downtown Salt Lake City and 3 minutes from Station Park's shopping and dining options. Surrounding schools are highly rated and amongst the best in the entire state. Come see the exquisite craftsmanship and attention to detail throughout. Call agent to schedule a showing today.
Location
State UT
County Davis
Area Bntfl; Nsl; Cntrvl; Wdx; Frmtn
Zoning Single-Family
Rooms
Basement Full
Primary Bedroom Level Floor: 1st
Master Bedroom Floor: 1st
Main Level Bedrooms 1
Interior
Interior Features Bar: Wet, Bath: Master, Bath: Sep. Tub/Shower, Closet: Walk-In, Den/Office, Gas Log, Oven: Double, Range: Countertop, Vaulted Ceilings, Theater Room
Heating Forced Air, Gas: Central
Cooling Central Air
Flooring Carpet, Hardwood, Tile
Fireplaces Number 1
Equipment Trampoline
Fireplace true
Window Features Plantation Shutters
Appliance Dryer, Microwave, Range Hood, Refrigerator, Washer, Water Softener Owned
Laundry Electric Dryer Hookup
Exterior
Exterior Feature Deck; Covered, Double Pane Windows, Entry (Foyer), Lighting, Patio: Open
Garage Spaces 4.0
Utilities Available Natural Gas Connected, Electricity Connected, Sewer Connected, Sewer: Public, Water Connected
Amenities Available Pool
View Y/N Yes
View Mountain(s)
Roof Type Asphalt
Present Use Single Family
Topography Curb & Gutter, Road: Paved, Sidewalks, Sprinkler: Auto-Full, Terrain, Flat, View: Mountain
Porch Patio: Open
Total Parking Spaces 4
Private Pool false
Building
Lot Description Curb & Gutter, Road: Paved, Sidewalks, Sprinkler: Auto-Full, View: Mountain
Story 3
Sewer Sewer: Connected, Sewer: Public
Water Culinary, Secondary
Structure Type Stone,Cement Siding
New Construction No
Construction Status Blt./Standing
Schools
Elementary Schools Eagle Bay
Middle Schools Farmington
High Schools Farmington
School District Davis
Others
HOA Name Western Management
Senior Community No
Tax ID 08-633-0407
Acceptable Financing Cash, Conventional
Horse Property No
Listing Terms Cash, Conventional
Financing Conventional
Read Less
Bought with RE/MAX Associates




