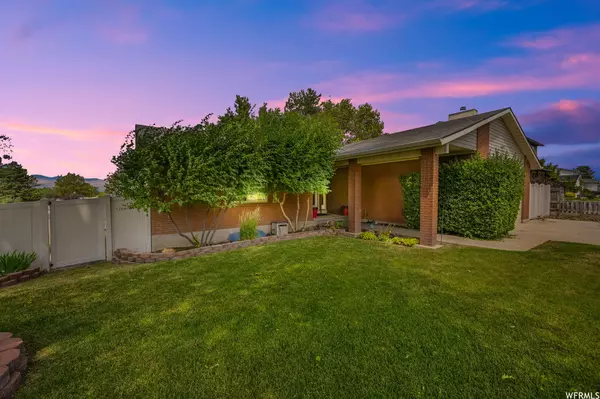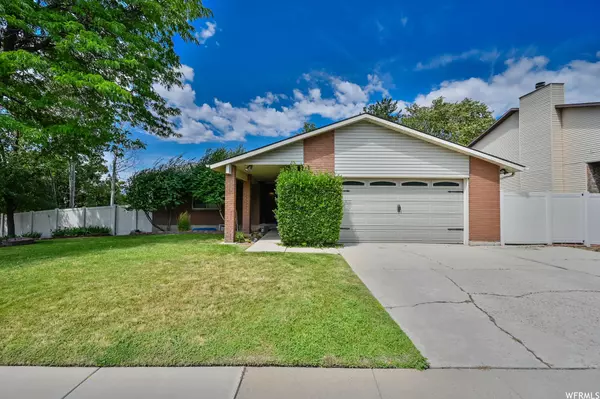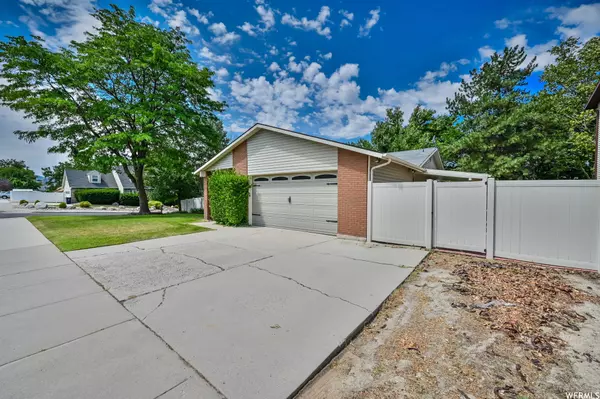For more information regarding the value of a property, please contact us for a free consultation.
10908 STARPINE DR S Sandy, UT 84094
Want to know what your home might be worth? Contact us for a FREE valuation!

Our team is ready to help you sell your home for the highest possible price ASAP
Key Details
Sold Price $601,000
Property Type Single Family Home
Sub Type Single Family Residence
Listing Status Sold
Purchase Type For Sale
Square Footage 2,956 sqft
Price per Sqft $203
Subdivision Edenbrook
MLS Listing ID 1892199
Sold Date 11/15/23
Style Rambler/Ranch
Bedrooms 5
Full Baths 2
Three Quarter Bath 1
Construction Status Blt./Standing
HOA Y/N No
Abv Grd Liv Area 1,478
Year Built 1977
Annual Tax Amount $3,148
Lot Size 9,147 Sqft
Acres 0.21
Lot Dimensions 0.0x0.0x0.0
Property Description
MOTIVATED SELLERS!!!! CONCESSIONS AVAILABLE!!!!! Don't miss out on the opportunity to call this corner lot gem your own, conveniently nestled near highly sought after Alta High School. The heart of the home is the exquisite kitchen, complete with double ovens and new countertops. Whether you're preparing everyday meals or hosting gatherings, this space caters to your culinary needs while adding a touch of sophistication. Featuring five bedrooms, this home provides ample space for families and guests. Beyond the kitchen, the well-maintained backyard offers privacy and a delightful patio, providing an ideal spot to enjoy the outdoors and relax. This gem won't stay on the market for long. Schedule a showing and seize the opportunity to make it yours before it's gone! Square footage figures are provided as a courtesy estimate only and were obtained from County Records Buyer is advised to obtain an independent measurement. Buyer to Verify All
Location
State UT
County Salt Lake
Area Sandy; Draper; Granite; Wht Cty
Zoning Single-Family
Rooms
Basement Full
Primary Bedroom Level Floor: 1st
Master Bedroom Floor: 1st
Main Level Bedrooms 3
Interior
Interior Features Bath: Master, Oven: Double, Oven: Gas, Range/Oven: Built-In
Heating Gas: Central
Flooring Carpet, Laminate, Tile
Fireplaces Number 2
Fireplace true
Window Features Blinds,Plantation Shutters
Appliance Microwave, Refrigerator
Exterior
Garage Spaces 2.0
Utilities Available Natural Gas Connected, Electricity Connected, Sewer Connected, Sewer: Public, Water Connected
View Y/N No
Roof Type Asphalt
Present Use Single Family
Topography Corner Lot
Total Parking Spaces 2
Private Pool false
Building
Lot Description Corner Lot
Faces East
Story 2
Sewer Sewer: Connected, Sewer: Public
Water Culinary
New Construction No
Construction Status Blt./Standing
Schools
Elementary Schools Altara
Middle Schools Eastmont
High Schools Alta
School District Canyons
Others
Senior Community No
Tax ID 28-17-478-017
Acceptable Financing Cash, Conventional, VA Loan
Horse Property No
Listing Terms Cash, Conventional, VA Loan
Financing Conventional
Read Less
Bought with Berkshire Hathaway HomeServices Utah Properties (Salt Lake)




