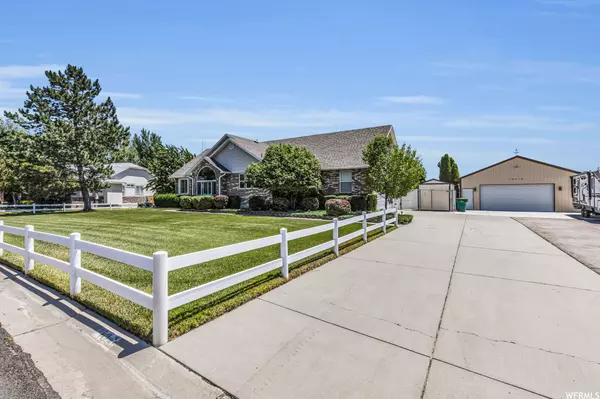For more information regarding the value of a property, please contact us for a free consultation.
14719 S OAK POINT DR W Bluffdale, UT 84065
Want to know what your home might be worth? Contact us for a FREE valuation!

Our team is ready to help you sell your home for the highest possible price ASAP
Key Details
Sold Price $830,000
Property Type Single Family Home
Sub Type Single Family Residence
Listing Status Sold
Purchase Type For Sale
Square Footage 2,944 sqft
Price per Sqft $281
Subdivision Avalon Estates
MLS Listing ID 1885073
Sold Date 01/08/24
Style Tri/Multi-Level
Bedrooms 5
Full Baths 3
Construction Status Blt./Standing
HOA Y/N No
Abv Grd Liv Area 2,222
Year Built 1988
Annual Tax Amount $4,114
Lot Size 1.010 Acres
Acres 1.01
Lot Dimensions 0.0x0.0x0.0
Property Description
This beautiful, well cared for home in Bluffdale is a must see and has so much to offer. The 30x50 foot shop has plenty of room for all your toys and tools! Plenty of parking space for RV's and plenty of outdoor storage with a back yard shed in addition to the shop. The backyard has mature fruit trees, a garden area and a large covered patio, perfect for relaxing or entertaining on those long summer nights. Just beyond the large, fully fenced backyard is even more space for your horses, or whatever else fits your needs. Inside you will see the newly updated kitchen with granite counter tops, plenty of cabinets and a large island. This vast open floor with vaulted ceilings and large windows makes this home feel so bright and inviting. Easy access to Bangeter Highway, schools, parks, rodeo grounds, shopping and restaurants. Attached garage hold 2 cars, in addition the detached garage/shop will hold 2 to 4 more vehicles depending on the size, tandem parking is an option in detached/shop due to depth .
Location
State UT
County Salt Lake
Area Wj; Sj; Rvrton; Herriman; Bingh
Zoning Single-Family
Rooms
Other Rooms Workshop
Basement Partial
Primary Bedroom Level Floor: 2nd
Master Bedroom Floor: 2nd
Main Level Bedrooms 1
Interior
Interior Features Alarm: Security, Bath: Master, Bath: Sep. Tub/Shower, Closet: Walk-In, Disposal, Kitchen: Updated, Vaulted Ceilings, Granite Countertops, Video Door Bell(s)
Heating Electric, Forced Air, Gas: Central
Cooling Central Air
Flooring Carpet, Tile
Equipment Alarm System, Storage Shed(s)
Fireplace false
Window Features Blinds,Plantation Shutters
Appliance Microwave, Refrigerator
Laundry Electric Dryer Hookup
Exterior
Exterior Feature Double Pane Windows, Horse Property, Out Buildings, Patio: Covered, Storm Doors
Garage Spaces 4.0
Utilities Available Natural Gas Connected, Electricity Connected, Sewer Connected, Water Connected
View Y/N No
Roof Type See Remarks,Asphalt
Present Use Single Family
Topography Fenced: Part, Sprinkler: Auto-Full, Terrain, Flat
Porch Covered
Total Parking Spaces 4
Private Pool false
Building
Lot Description Fenced: Part, Sprinkler: Auto-Full
Faces Northwest
Story 3
Sewer Sewer: Connected
Water Culinary
Structure Type Aluminum,Asphalt,Brick
New Construction No
Construction Status Blt./Standing
Schools
Elementary Schools Bluffdale
Middle Schools Hidden Valley
High Schools Riverton
School District Jordan
Others
Senior Community No
Tax ID 33-10-326-005
Security Features Security System
Acceptable Financing Cash, Conventional, FHA, VA Loan
Horse Property Yes
Listing Terms Cash, Conventional, FHA, VA Loan
Financing Conventional
Read Less
Bought with R and R Realty LLC




