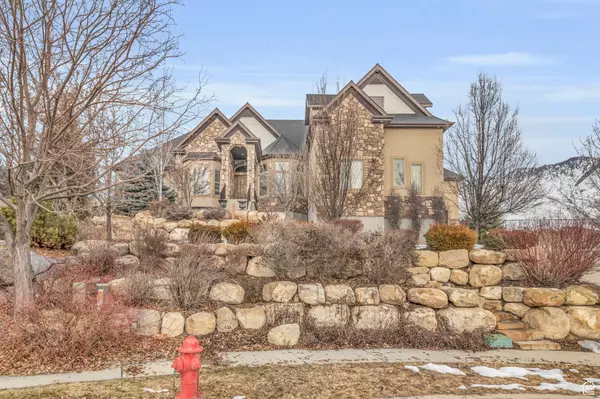For more information regarding the value of a property, please contact us for a free consultation.
380 N HUNTERS RIDGE CIR Alpine, UT 84004
Want to know what your home might be worth? Contact us for a FREE valuation!

Our team is ready to help you sell your home for the highest possible price ASAP
Key Details
Sold Price $1,150,000
Property Type Single Family Home
Sub Type Single Family Residence
Listing Status Sold
Purchase Type For Sale
Square Footage 6,123 sqft
Price per Sqft $187
MLS Listing ID 1981196
Sold Date 03/01/24
Style Stories: 2
Bedrooms 7
Full Baths 4
Half Baths 1
Construction Status Blt./Standing
HOA Y/N No
Abv Grd Liv Area 3,465
Year Built 2007
Annual Tax Amount $5,223
Lot Size 0.410 Acres
Acres 0.41
Lot Dimensions 0.0x0.0x0.0
Property Sub-Type Single Family Residence
Property Description
Come see this beautiful Alpine home! Wonderful location with breathtaking mountain views. Over 6100 square feet of living space with 7 bedrooms/4.5 bathrooms. This home has an open layout, oversized garage, private backyard, heated driveway and separate basement entrance; would be perfect to add a mother-in-law apartment downstairs! Tons of potential to make this home your own. Very hard to find a home in Alpine of this size in this price range, contact agent for a private showing today! Square footage figures are provided as a courtesy estimate only and were obtained from county records. Buyer is advised to obtain an independent measurement. Buyer/buyer's agent to verify all listing info.
Location
State UT
County Utah
Area Alpine
Zoning Single-Family
Rooms
Basement Entrance, Full, Walk-Out Access
Main Level Bedrooms 2
Interior
Interior Features Bath: Sep. Tub/Shower, Den/Office, Great Room, Jetted Tub, Oven: Double, Range: Gas, Vaulted Ceilings, Granite Countertops
Heating Forced Air
Cooling Central Air
Flooring Carpet, Hardwood, Tile
Fireplaces Number 1
Equipment Hot Tub, Trampoline
Fireplace true
Appliance Ceiling Fan, Range Hood
Laundry Electric Dryer Hookup
Exterior
Exterior Feature Basement Entrance, Patio: Covered
Garage Spaces 3.0
Utilities Available Natural Gas Connected, Electricity Connected, Sewer Connected, Sewer: Public, Water Connected
View Y/N No
Present Use Single Family
Topography Cul-de-Sac, Fenced: Full
Porch Covered
Total Parking Spaces 8
Private Pool false
Building
Lot Description Cul-De-Sac, Fenced: Full
Faces Southwest
Story 3
Sewer Sewer: Connected, Sewer: Public
Water Culinary, Irrigation
Structure Type Stone,Stucco
New Construction No
Construction Status Blt./Standing
Schools
Elementary Schools Westfield
Middle Schools Timberline
High Schools Lone Peak
School District Alpine
Others
Senior Community No
Tax ID 41-632-0008
Acceptable Financing Cash, Conventional, Seller Finance, VA Loan
Horse Property No
Listing Terms Cash, Conventional, Seller Finance, VA Loan
Financing Cash
Read Less
Bought with Help-U-Sell Legacy
GET MORE INFORMATION





