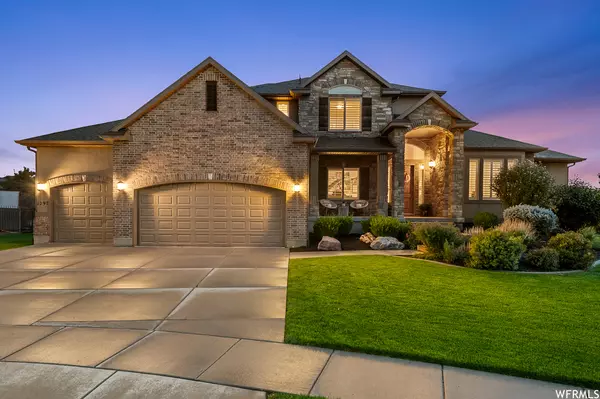For more information regarding the value of a property, please contact us for a free consultation.
1297 W 300 S Farmington, UT 84025
Want to know what your home might be worth? Contact us for a FREE valuation!

Our team is ready to help you sell your home for the highest possible price ASAP
Key Details
Sold Price $1,256,000
Property Type Single Family Home
Sub Type Single Family Residence
Listing Status Sold
Purchase Type For Sale
Square Footage 5,215 sqft
Price per Sqft $240
Subdivision Chestnut Farms
MLS Listing ID 1904837
Sold Date 03/26/24
Style Stories: 2
Bedrooms 5
Full Baths 3
Half Baths 1
Construction Status Blt./Standing
HOA Fees $60/mo
HOA Y/N Yes
Abv Grd Liv Area 3,076
Year Built 2011
Annual Tax Amount $5,420
Lot Size 0.370 Acres
Acres 0.37
Lot Dimensions 0.0x0.0x0.0
Property Sub-Type Single Family Residence
Property Description
Step into a life of elegance and convenience with this meticulously updated two-story home in the established Chestnut Farms community. Professionally designed, the interior seamlessly blends modern flair with timeless comfort. The Chestnut Farms pool is just across the street with a covered picnic area, plenty of green space and a nice playground. New dishwasher, a new water heater, and new paint and carpet in basement. The home is ideally located minutes from Station Park, offering a diverse range of shopping, dining, and entertainment. Outdoor enthusiasts will appreciate the extensive trail system for biking and running, as well as the proximity to Lagoon amusement park. For winter sports, Snowbasin Ski Resort is just a 30-minute drive away. Simplify your commute with the nearby Frontrunner train stop, and come home to relax in a beautifully landscaped yard with stunning mountain views. This residence offers a lifestyle of exceptional quality and convenience. Bonus room in basement can be used as a home gym or a bedroom. Square footage figures are provided as a courtesy estimate only and were obtained from county records. Buyer is advised to obtain an independent measurement.
Location
State UT
County Davis
Area Bntfl; Nsl; Cntrvl; Wdx; Frmtn
Zoning Single-Family
Rooms
Basement Daylight
Main Level Bedrooms 1
Interior
Interior Features Bath: Primary, Bath: Sep. Tub/Shower, Closet: Walk-In, Den/Office, Disposal, Vaulted Ceilings
Cooling Central Air
Flooring Carpet, Hardwood, Tile
Fireplaces Number 1
Fireplace true
Window Features Plantation Shutters
Appliance Refrigerator
Exterior
Exterior Feature Deck; Covered, Double Pane Windows, Entry (Foyer), Patio: Covered, Sliding Glass Doors, Walkout, Patio: Open
Garage Spaces 3.0
Utilities Available Natural Gas Connected, Electricity Connected, Sewer Connected, Water Connected
Amenities Available Playground, Pool
View Y/N Yes
View Mountain(s)
Roof Type Asphalt
Present Use Single Family
Topography Curb & Gutter, Sprinkler: Auto-Full, Terrain, Flat, View: Mountain, Drip Irrigation: Auto-Full
Porch Covered, Patio: Open
Total Parking Spaces 3
Private Pool false
Building
Lot Description Curb & Gutter, Sprinkler: Auto-Full, View: Mountain, Drip Irrigation: Auto-Full
Story 3
Sewer Sewer: Connected
Water Culinary, Secondary
Structure Type Brick,Stone,Stucco
New Construction No
Construction Status Blt./Standing
Schools
Elementary Schools Canyon Creek
Middle Schools Farmington
High Schools Farmington
School District Davis
Others
HOA Name Western Mgmt Assocation
Senior Community No
Tax ID 08-425-0025
Acceptable Financing Cash, Conventional, FHA, VA Loan
Horse Property No
Listing Terms Cash, Conventional, FHA, VA Loan
Financing Conventional
Read Less
Bought with Bryson Real Estate LLC
GET MORE INFORMATION





