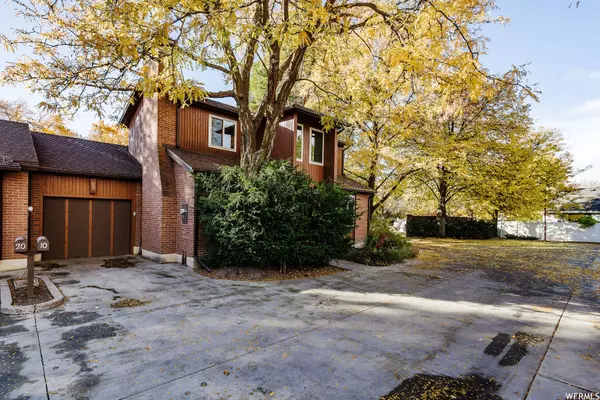For more information regarding the value of a property, please contact us for a free consultation.
10 HERITAGE COVE Logan, UT 84321
Want to know what your home might be worth? Contact us for a FREE valuation!

Our team is ready to help you sell your home for the highest possible price ASAP
Key Details
Sold Price $358,000
Property Type Multi-Family
Sub Type Twin
Listing Status Sold
Purchase Type For Sale
Square Footage 2,070 sqft
Price per Sqft $172
Subdivision Heritage Cove
MLS Listing ID 1963721
Sold Date 04/05/24
Style Stories: 2
Bedrooms 3
Full Baths 2
Construction Status Blt./Standing
HOA Fees $150/mo
HOA Y/N Yes
Abv Grd Liv Area 1,192
Year Built 1978
Annual Tax Amount $1,877
Lot Size 1,306 Sqft
Acres 0.03
Lot Dimensions 32.0x26.0x32.0
Property Description
Wonderful twin home nestled in the charming Heritage Cove community in the heart of Logan. This property is in mint condition inside and out. Newly painted exterior with private outdoor living spaces, mature trees, a patio with a custom made ramada, apple and plum trees and a shared garden area. Inside you will find a recently upgraded kitchen and bathrooms with custom cabinets and solid surface countertops, hard wood floors, a main level primary bedroom/bath with walk in closet, a cozy living room with a gas fireplace, a wonderful office area upstairs (also could be the 3rd bedroom), and a well sized guest bedroom/bath. The lower level is unfinished, but has room for another living room with a brick fireplace, bedroom, bath (it's rough plumbed) and plenty of storage. Car charger in garage and solar panels included. This is not a 55+ community, all buyers are welcome. Easy to show. Buyer to verify all information.
Location
State UT
County Cache
Area Logan; Nibley; River Heights
Zoning Single-Family
Rooms
Basement Full
Primary Bedroom Level Floor: 1st
Master Bedroom Floor: 1st
Main Level Bedrooms 1
Interior
Interior Features Bath: Master, Closet: Walk-In, Disposal, Gas Log, Great Room, Kitchen: Updated, Range/Oven: Free Stdng., Vaulted Ceilings
Cooling Central Air, Natural Ventilation
Flooring Carpet, Hardwood, Linoleum, Tile
Fireplaces Number 1
Fireplaces Type Insert
Equipment Fireplace Insert, Window Coverings, Workbench
Fireplace true
Window Features Blinds,Drapes,Full
Appliance Ceiling Fan, Dryer, Range Hood, Refrigerator, Washer
Laundry Electric Dryer Hookup
Exterior
Exterior Feature Attic Fan, Double Pane Windows, Lighting, Sliding Glass Doors, Patio: Open
Garage Spaces 1.0
Utilities Available Natural Gas Connected, Electricity Connected, Sewer Connected, Water Connected
Amenities Available Maintenance, Pet Rules, Pets Permitted, Snow Removal, Water
View Y/N No
Roof Type Asphalt
Present Use Residential
Topography Cul-de-Sac, Curb & Gutter, Fenced: Part, Road: Paved, Secluded Yard, Terrain, Flat, Drip Irrigation: Auto-Part, Greywater Collection, Private
Porch Patio: Open
Total Parking Spaces 3
Private Pool false
Building
Lot Description Cul-De-Sac, Curb & Gutter, Fenced: Part, Road: Paved, Secluded, Drip Irrigation: Auto-Part, Greywater Collection, Private
Faces North
Story 3
Sewer Sewer: Connected
Water Culinary
Structure Type Brick,Cedar
New Construction No
Construction Status Blt./Standing
Schools
Elementary Schools Adams
Middle Schools Mt Logan
High Schools Logan
School District Logan
Others
HOA Name Leslie Timmons
HOA Fee Include Maintenance Grounds,Water
Senior Community No
Tax ID 07-143-0006
Acceptable Financing Cash, Conventional, FHA, VA Loan
Horse Property No
Listing Terms Cash, Conventional, FHA, VA Loan
Financing Conventional
Read Less
Bought with Presidio Real Estate (Cache Valley)




