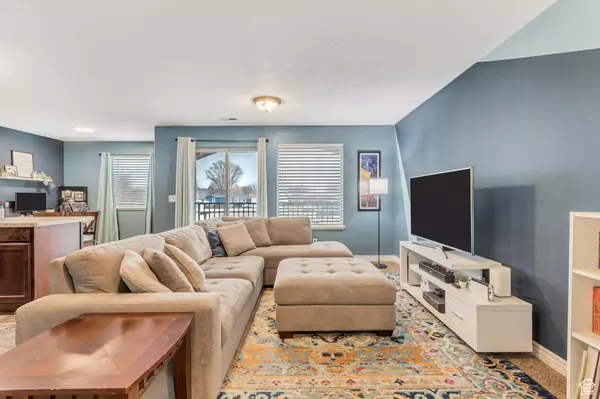For more information regarding the value of a property, please contact us for a free consultation.
895 S MAIN ST E #H Layton, UT 84041
Want to know what your home might be worth? Contact us for a FREE valuation!

Our team is ready to help you sell your home for the highest possible price ASAP
Key Details
Sold Price $302,000
Property Type Condo
Sub Type Condominium
Listing Status Sold
Purchase Type For Sale
Square Footage 1,106 sqft
Price per Sqft $273
Subdivision Creekside Village
MLS Listing ID 1986390
Sold Date 04/26/24
Style Condo; Middle Level
Bedrooms 2
Full Baths 2
Construction Status Blt./Standing
HOA Fees $228/mo
HOA Y/N Yes
Abv Grd Liv Area 1,106
Year Built 2010
Annual Tax Amount $1,614
Lot Dimensions 0.0x0.0x0.0
Property Description
Experience the allure of Creekside Village with this exceptional condo now available! Step into a world of open-concept living, where a generously sized kitchen seamlessly flows into the inviting living and dining areas. Take in breathtaking mountain vistas from your private covered deck, perfect for serene mornings and captivating sunsets. Indulge in the convenience of nearby eateries, shops, and effortless access to I-15. This sought-after community boasts an array of amenities, including a swimming pool, basketball court, inviting clubhouse, scenic walking trails, state-of-the-art gym facilities, and a delightful playground. Embrace a lifestyle of comfort, convenience, and natural beauty-schedule your showing today!
Location
State UT
County Davis
Area Kaysville; Fruit Heights; Layton
Zoning Multi-Family
Rooms
Basement None
Main Level Bedrooms 2
Interior
Interior Features Bath: Master, Closet: Walk-In, Disposal, Range/Oven: Free Stdng.
Heating Forced Air, Gas: Central
Cooling Central Air
Flooring Carpet, Linoleum, Tile
Equipment Window Coverings
Fireplace false
Appliance Range Hood
Exterior
Exterior Feature Balcony, Double Pane Windows, Sliding Glass Doors
Carport Spaces 1
Community Features Clubhouse
Utilities Available Natural Gas Connected, Electricity Connected, Sewer Connected, Sewer: Public, Water Connected
Amenities Available Clubhouse, Fitness Center, Pet Rules, Pets Permitted, Playground, Pool, Sewer Paid, Snow Removal, Trash, Water
View Y/N Yes
View Mountain(s)
Roof Type Asphalt
Present Use Residential
Topography Curb & Gutter, Road: Paved, Sprinkler: Auto-Part, Terrain, Flat, View: Mountain
Accessibility Single Level Living
Total Parking Spaces 1
Private Pool false
Building
Lot Description Curb & Gutter, Road: Paved, Sprinkler: Auto-Part, View: Mountain
Story 1
Sewer Sewer: Connected, Sewer: Public
Water Culinary
Structure Type Stone,Stucco
New Construction No
Construction Status Blt./Standing
Schools
Elementary Schools Creekside
Middle Schools Fairfield
High Schools Layton
School District Davis
Others
HOA Fee Include Sewer,Trash,Water
Senior Community No
Tax ID 11-668-0032
Acceptable Financing Cash, Conventional
Horse Property No
Listing Terms Cash, Conventional
Financing Conventional
Read Less
Bought with Brough Realty 2 LLC




