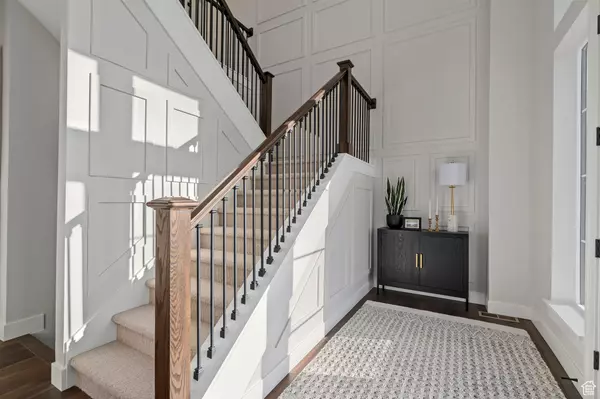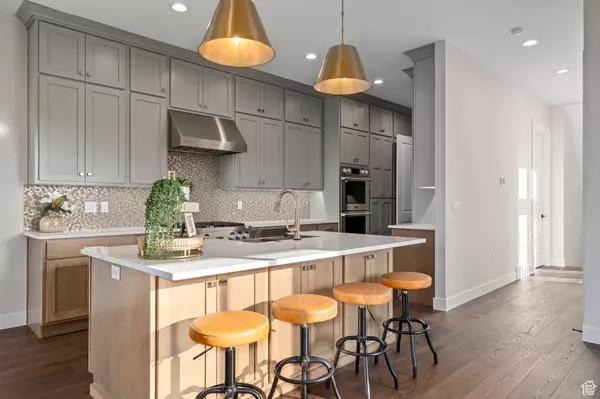For more information regarding the value of a property, please contact us for a free consultation.
250 S MAIN ST #24 Alpine, UT 84004
Want to know what your home might be worth? Contact us for a FREE valuation!

Our team is ready to help you sell your home for the highest possible price ASAP
Key Details
Sold Price $1,362,500
Property Type Multi-Family
Sub Type Twin
Listing Status Sold
Purchase Type For Sale
Square Footage 3,738 sqft
Price per Sqft $364
Subdivision Montdella
MLS Listing ID 1984381
Sold Date 05/14/24
Style Stories: 2
Bedrooms 2
Full Baths 2
Half Baths 1
Construction Status Blt./Standing
HOA Fees $250/mo
HOA Y/N Yes
Abv Grd Liv Area 2,643
Year Built 2023
Annual Tax Amount $7,381
Lot Size 1,742 Sqft
Acres 0.04
Lot Dimensions 0.0x0.0x0.0
Property Description
This stunning home is located in a highly sought-after community and offers breathtaking mountain views, sophisticated design, and ample space for comfortable living. The luxurious master retreat features a soaking tub, cozy fireplace, and large closet. The basement is an entertainment lover's paradise, and the high-quality finishes, dual laundry rooms, and gourmet kitchen showcase the attention to detail. With access to an active community life and endless outdoor adventures, this home is perfect for those looking to elevate their 55+ lifestyle. Schedule your exclusive viewing today! MODEL HOME HOURS: M-F 12pm to 6pm | Sat 10am to 4pm | Sunday By Appointment.
Location
State UT
County Utah
Area Alpine
Rooms
Basement Daylight, Entrance, Full, Walk-Out Access
Primary Bedroom Level Floor: 2nd
Master Bedroom Floor: 2nd
Interior
Interior Features Bath: Master, Bath: Sep. Tub/Shower, Closet: Walk-In, Den/Office, Great Room, Oven: Gas, Vaulted Ceilings, Silestone Countertops
Cooling Central Air
Flooring Carpet, Hardwood, Tile
Fireplaces Number 3
Fireplace true
Appliance Microwave, Range Hood, Refrigerator
Laundry Electric Dryer Hookup, Gas Dryer Hookup
Exterior
Exterior Feature Balcony, Basement Entrance, Deck; Covered, Double Pane Windows, Entry (Foyer), Patio: Covered, Sliding Glass Doors, Walkout
Garage Spaces 2.0
Utilities Available Natural Gas Connected, Electricity Connected, Sewer Connected, Water Connected
Amenities Available Insurance, Maintenance, Pets Permitted, Snow Removal
View Y/N Yes
View Mountain(s)
Roof Type Asphalt
Present Use Residential
Topography Curb & Gutter, Road: Paved, Sprinkler: Auto-Full, View: Mountain
Accessibility Accessible Elevator Installed
Porch Covered
Total Parking Spaces 6
Private Pool false
Building
Lot Description Curb & Gutter, Road: Paved, Sprinkler: Auto-Full, View: Mountain
Story 3
Sewer Sewer: Connected
Water Culinary
Structure Type Stone,Stucco,Cement Siding
New Construction No
Construction Status Blt./Standing
Schools
Elementary Schools Westfield
Middle Schools Timberline
High Schools Lone Peak
School District Alpine
Others
HOA Fee Include Insurance,Maintenance Grounds
Senior Community Yes
Tax ID 67-088-0024
Ownership Agent Owned
Acceptable Financing Cash, Conventional
Horse Property No
Listing Terms Cash, Conventional
Financing Cash
Read Less
Bought with Realty ONE Group Signature (South Davis)




