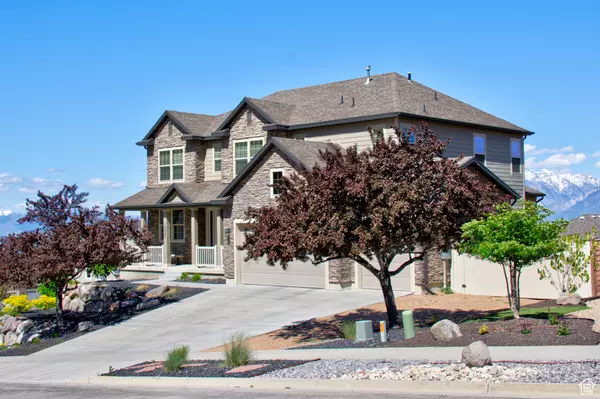For more information regarding the value of a property, please contact us for a free consultation.
15047 S BUGLE RIDGE DR Herriman, UT 84096
Want to know what your home might be worth? Contact us for a FREE valuation!

Our team is ready to help you sell your home for the highest possible price ASAP
Key Details
Sold Price $942,000
Property Type Single Family Home
Sub Type Single Family Residence
Listing Status Sold
Purchase Type For Sale
Square Footage 4,855 sqft
Price per Sqft $194
Subdivision Lookout Ridge
MLS Listing ID 2000489
Sold Date 06/25/24
Style Stories: 2
Bedrooms 4
Full Baths 2
Half Baths 1
Three Quarter Bath 1
Construction Status Blt./Standing
HOA Fees $25/mo
HOA Y/N Yes
Abv Grd Liv Area 3,341
Year Built 2013
Annual Tax Amount $5,329
Lot Size 0.350 Acres
Acres 0.35
Lot Dimensions 0.0x0.0x0.0
Property Description
Beautiful Home located above the Black Ridge reservoir in the coveted Lookout Ridge neighborhood. Upon entry you are greeted with a formal dining and living room. Walk through to the two story great room with craftsman style gas fireplace framed by breathtaking views of the Wasatch mountains and Salt Lake valley. Large kitchen is a delight for the home chef with gas cooktop, walk in pantry and double ovens. Granite countertops, stainless steel appliances and white cabinetry give the kitchen a timeless look. A second eating area gives panoramic views of the valley. As a bonus the first floor has a spacious office/craft room with french doors and another great view. Making your way upstairs you are greeted by the primary bedroom suite. Which boasts a gas fireplace, two walk in closets, soaking tub and shower. Bedrooms 2 & 3 share a walk through bathroom while bedroom 4 has its own. All three bedrooms have large walk in closets. The unfinished basement is partially exposed on three sides providing lots of natural lighting. Fenced backyard is ready for entertaining with a large patio area surrounded by fantastic "water wise" landscaping.
Location
State UT
County Salt Lake
Area Wj; Sj; Rvrton; Herriman; Bingh
Zoning Single-Family
Rooms
Basement Full
Primary Bedroom Level Floor: 2nd
Master Bedroom Floor: 2nd
Interior
Interior Features Bath: Master, Bath: Sep. Tub/Shower, Closet: Walk-In, Den/Office, Disposal, French Doors, Gas Log, Great Room, Oven: Double, Range: Countertop, Range: Gas, Vaulted Ceilings, Granite Countertops
Heating Forced Air, Gas: Central
Cooling Central Air
Flooring Carpet, Hardwood, Tile
Fireplaces Number 2
Equipment Window Coverings
Fireplace true
Window Features Blinds,Shades
Appliance Microwave, Water Softener Owned
Exterior
Exterior Feature Double Pane Windows, Porch: Open, Sliding Glass Doors
Garage Spaces 3.0
Utilities Available Natural Gas Connected, Electricity Connected, Sewer Connected, Water Connected
Amenities Available Maintenance
View Y/N Yes
View Valley
Roof Type Asphalt
Present Use Single Family
Topography Corner Lot, Fenced: Full, Sprinkler: Auto-Full, Terrain: Grad Slope, View: Valley, Drip Irrigation: Auto-Part
Porch Porch: Open
Total Parking Spaces 4
Private Pool false
Building
Lot Description Corner Lot, Fenced: Full, Sprinkler: Auto-Full, Terrain: Grad Slope, View: Valley, Drip Irrigation: Auto-Part
Story 3
Sewer Sewer: Connected
Water Culinary
Structure Type Stone,Stucco
New Construction No
Construction Status Blt./Standing
Schools
Elementary Schools Butterfield Canyon
High Schools Herriman
School District Jordan
Others
HOA Fee Include Maintenance Grounds
Senior Community No
Tax ID 32-13-103-001
Acceptable Financing Cash, Conventional, FHA, VA Loan
Horse Property No
Listing Terms Cash, Conventional, FHA, VA Loan
Financing Conventional
Read Less
Bought with Flat Rate Homes




