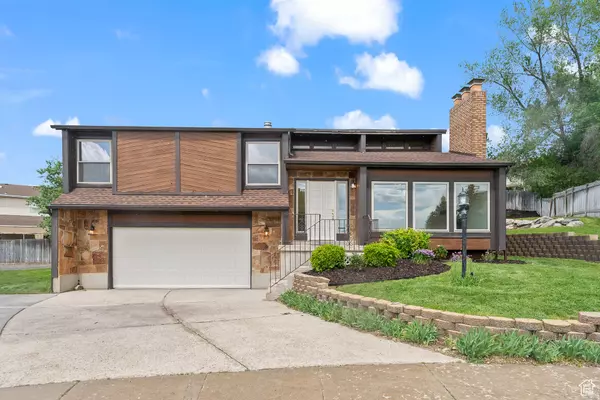For more information regarding the value of a property, please contact us for a free consultation.
1193 E BELL CASTLE CIR S Sandy, UT 84094
Want to know what your home might be worth? Contact us for a FREE valuation!

Our team is ready to help you sell your home for the highest possible price ASAP
Key Details
Sold Price $775,000
Property Type Single Family Home
Sub Type Single Family Residence
Listing Status Sold
Purchase Type For Sale
Square Footage 2,758 sqft
Price per Sqft $281
Subdivision Bell Canyon Estates
MLS Listing ID 2000078
Sold Date 07/08/24
Style Stories: 2
Bedrooms 4
Full Baths 1
Three Quarter Bath 2
Construction Status Blt./Standing
HOA Y/N No
Abv Grd Liv Area 1,759
Year Built 1984
Annual Tax Amount $2,978
Lot Size 0.260 Acres
Acres 0.26
Lot Dimensions 0.0x0.0x0.0
Property Description
SHOWINGS TO START ON THURSDAY AFTER 12:00. Oh my, what a rare find! This home in east Sandy sits in a cul-de-sac and has been fully renovated with every detail in mind, including custom lighting, mirrors, fireplace surround, vanities, hardware and faucets. It's the details which define true quality and care, and nothing has been overlooked. The home offers a garden room off the dining area, and a second family room downstairs (which could be used as a fifth bedroom if desired), vaulted ceilings, and two fireplaces. The bedrooms are roomy and have plenty of closet space, and there is storage space under the stairs in the basement. The yard boasts an established landscape with large trees, two level railed deck, new drip lines, new rock retaining wall, flowering pear trees, and a row of blush roses and flowers along the deck. The west side of the yard is ready for garden boxes to be set. All appliances are new. Roof replaced in 2022. Two car garage and RV parking.
Location
State UT
County Salt Lake
Area Sandy; Draper; Granite; Wht Cty
Zoning Single-Family
Rooms
Basement Daylight
Main Level Bedrooms 3
Interior
Interior Features Kitchen: Updated, Vaulted Ceilings
Heating Gas: Central
Cooling Central Air
Flooring Hardwood
Fireplaces Number 2
Fireplace true
Appliance Microwave, Range Hood, Refrigerator
Exterior
Exterior Feature Deck; Covered
Garage Spaces 2.0
Utilities Available Natural Gas Connected, Electricity Connected, Sewer Connected, Sewer: Public, Water Connected
View Y/N No
Roof Type Asphalt
Present Use Single Family
Topography Cul-de-Sac, Fenced: Part, Sprinkler: Auto-Full, Drip Irrigation: Auto-Part
Total Parking Spaces 2
Private Pool false
Building
Lot Description Cul-De-Sac, Fenced: Part, Sprinkler: Auto-Full, Drip Irrigation: Auto-Part
Faces South
Story 2
Sewer Sewer: Connected, Sewer: Public
Water Culinary
Structure Type Asphalt
New Construction No
Construction Status Blt./Standing
Schools
Elementary Schools Altara
Middle Schools Indian Hills
High Schools Alta
School District Canyons
Others
Senior Community No
Tax ID 28-20-226-011
Acceptable Financing Cash, Conventional, Exchange, FHA, VA Loan
Horse Property No
Listing Terms Cash, Conventional, Exchange, FHA, VA Loan
Financing Conventional
Read Less
Bought with Real Broker, LLC (Draper)




