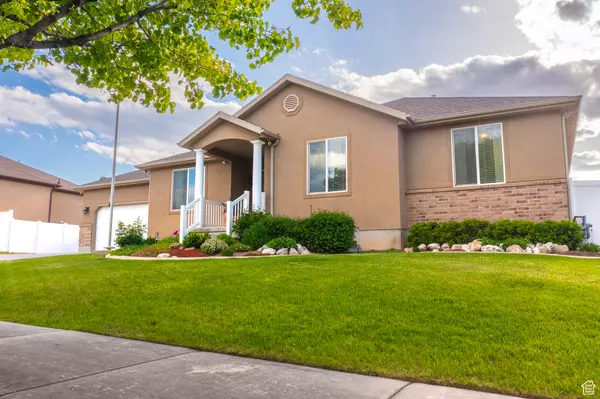For more information regarding the value of a property, please contact us for a free consultation.
4528 S LYNN RIDGE LN W West Valley City, UT 84128
Want to know what your home might be worth? Contact us for a FREE valuation!

Our team is ready to help you sell your home for the highest possible price ASAP
Key Details
Sold Price $640,000
Property Type Single Family Home
Sub Type Single Family Residence
Listing Status Sold
Purchase Type For Sale
Square Footage 3,544 sqft
Price per Sqft $180
Subdivision Vistas At Westridge
MLS Listing ID 2001901
Sold Date 07/10/24
Style Rambler/Ranch
Bedrooms 6
Full Baths 3
Construction Status Blt./Standing
HOA Y/N No
Abv Grd Liv Area 1,750
Year Built 2007
Annual Tax Amount $3,933
Lot Size 10,018 Sqft
Acres 0.23
Lot Dimensions 0.0x0.0x0.0
Property Description
**Multiple offers received** If your wish list includes: move-in ready, open floor plan, ample storage, an additional walkout basement apartment with a separate entrance on a meticulouslymanicured corner lot --- IN a beautifully established neighborhood, your wait is over! You will be in awe of this home as "pride of homeownership" rings throughout. Imagine sipping on your favorite beverage outside under the covered patio in your private, fenced yard abundant withfruit trees.Enjoywaking up each day to the cheerful hummingbirds fluttering around in their own garden. From the moment you step inside, you'll be enveloped with a sense of warmth and welcoming that makes it feel like more than just a house-it's a sanctuary! Inside, the soft sage color of the 3 tone paint brings the peaceful nature vibe into your living space. With majestic vaulted ceilings, upgraded laminate flooring and fireplace you will instantly feel at home. What sets this property apart from any other is its walk-out basement apartment with separate kitchen & laundry. Host short-term vacation bound guests or multi-generational family members --- it's like getting 2 homes for the price of 1! If you're an adventurer, there is plenty of room to park your RV & store your garden tools & toys in the storage shed. If you are looking for your own private oasis and a place to retreat home for you and yours, Lynn Ridge Lane is the home for you! Sq Footage provided as a courtesy, per county tax records, buyer to verify all.
Location
State UT
County Salt Lake
Area Magna; Taylrsvl; Wvc; Slc
Zoning Single-Family
Rooms
Basement Full, Walk-Out Access
Primary Bedroom Level Floor: 1st
Master Bedroom Floor: 1st
Main Level Bedrooms 3
Interior
Interior Features Basement Apartment, Bath: Master, Bath: Sep. Tub/Shower, Closet: Walk-In, Den/Office, Disposal, Kitchen: Second, Mother-in-Law Apt., Range: Gas, Range/Oven: Free Stdng., Vaulted Ceilings
Heating Forced Air, Gas: Central
Cooling Central Air
Flooring Carpet, Laminate, Tile
Fireplaces Number 1
Fireplaces Type Insert
Equipment Fireplace Insert, Storage Shed(s)
Fireplace true
Window Features Blinds,Drapes
Appliance Ceiling Fan, Dryer, Microwave, Range Hood, Refrigerator, Washer, Water Softener Owned
Laundry Electric Dryer Hookup, Gas Dryer Hookup
Exterior
Exterior Feature Basement Entrance, Bay Box Windows, Double Pane Windows, Entry (Foyer), Patio: Covered, Porch: Open, Walkout
Garage Spaces 2.0
Utilities Available Natural Gas Connected, Electricity Connected, Sewer Connected, Water Connected
View Y/N No
Roof Type Asphalt,Pitched
Present Use Single Family
Topography Corner Lot, Fenced: Full, Road: Paved, Sidewalks, Sprinkler: Auto-Full, Terrain, Flat
Accessibility Accessible Hallway(s)
Porch Covered, Porch: Open
Total Parking Spaces 4
Private Pool false
Building
Lot Description Corner Lot, Fenced: Full, Road: Paved, Sidewalks, Sprinkler: Auto-Full
Faces East
Story 2
Sewer Sewer: Connected
Water Culinary
Structure Type Asphalt,Brick,Stucco
New Construction No
Construction Status Blt./Standing
Schools
Elementary Schools Hillside
Middle Schools Hunter
High Schools Hunter
School District Granite
Others
Senior Community No
Tax ID 20-02-330-030
Acceptable Financing Cash, Conventional, FHA, VA Loan
Horse Property No
Listing Terms Cash, Conventional, FHA, VA Loan
Financing Conventional
Read Less
Bought with KW South Valley Keller Williams




