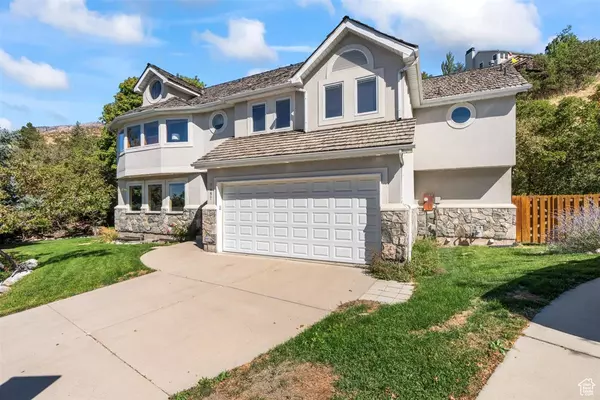For more information regarding the value of a property, please contact us for a free consultation.
7457 S PROSPECTOR DR Cottonwood Heights, UT 84121
Want to know what your home might be worth? Contact us for a FREE valuation!

Our team is ready to help you sell your home for the highest possible price ASAP
Key Details
Sold Price $930,000
Property Type Single Family Home
Sub Type Single Family Residence
Listing Status Sold
Purchase Type For Sale
Square Footage 4,013 sqft
Price per Sqft $231
Subdivision Prospector Hill
MLS Listing ID 2025837
Sold Date 10/09/24
Style Stories: 2
Bedrooms 5
Full Baths 3
Half Baths 1
Construction Status Blt./Standing
HOA Y/N No
Abv Grd Liv Area 2,774
Year Built 1993
Annual Tax Amount $5,348
Lot Size 0.320 Acres
Acres 0.32
Lot Dimensions 0.0x0.0x0.0
Property Description
MULTIPLE OFFERS - ALL OFFERS TO BE RECEIVED BY 3:00 MONDAY (9/30). For Those Seeking The Iconic Wasatch Mountain Experience, This Is Your Home This lovely home is situated at the base of majestic Wasatch Mountains between the mouth of Big and Little Cottonwood Canyons. A superior location for endless recreation opportunities- think Snowbird, Alta, Brighton and Solitude just minutes from your door or a quick drive to Park City, Deer Valley or The Canyons. The airy home offers 5 bedroom and 4 bathrooms in total that can be used as a single house OR the lower level is a self contained separate unit with exterior entrance. The main floor has a lovely kitchen that is open and nicely appointed with induction cooktop, Thermador oven & Viking refrigerator. Enjoy a spacious living room, dining room, powder and glass doors leading to private backyard and patio. Upstairs you will find a gracious primary suite with a huge walk-in closet, fireplace and separate terrace. There are 2 additional bedrooms, large bath and laundry. The lower walk-out level has 2 bedrooms, roomy lichen, bath and electric fireplace, tons of storage, another laundry room with utility sink and private entrance. This space works well as a separate apartment or blends nicely with the home. Don't miss the workshop- perfect for ski tuning bench, attached garage with extra storage and beautiful mature landscaping. Easy to show!
Location
State UT
County Salt Lake
Area Holladay; Murray; Cottonwd
Zoning Single-Family
Rooms
Other Rooms Workshop
Basement Daylight, Walk-Out Access
Primary Bedroom Level Floor: 2nd
Master Bedroom Floor: 2nd
Interior
Interior Features Basement Apartment, Bath: Master, Bath: Sep. Tub/Shower, Closet: Walk-In, Disposal, Gas Log, Great Room, Jetted Tub, Kitchen: Second, Kitchen: Updated, Range/Oven: Built-In, Vaulted Ceilings
Heating Gas: Central, Space Heater
Cooling Central Air
Flooring Carpet, Hardwood, Tile
Fireplaces Number 3
Fireplaces Type Insert
Equipment Fireplace Insert, Hot Tub, Humidifier, Storage Shed(s), Window Coverings, Workbench
Fireplace true
Window Features Part
Appliance Ceiling Fan, Dryer, Microwave, Range Hood, Refrigerator, Washer, Water Softener Owned
Laundry Electric Dryer Hookup
Exterior
Exterior Feature Balcony, Basement Entrance, Double Pane Windows, Entry (Foyer), Out Buildings, Lighting, Porch: Open, Sliding Glass Doors, Walkout, Patio: Open
Garage Spaces 2.0
Carport Spaces 2
Utilities Available Natural Gas Connected, Electricity Connected, Sewer Connected, Water Connected
View Y/N Yes
View Mountain(s), Valley
Roof Type Wood
Present Use Single Family
Topography Curb & Gutter, Fenced: Part, Road: Paved, Secluded Yard, Sidewalks, Sprinkler: Auto-Full, Terrain, Flat, View: Mountain, View: Valley
Porch Porch: Open, Patio: Open
Total Parking Spaces 8
Private Pool false
Building
Lot Description Curb & Gutter, Fenced: Part, Road: Paved, Secluded, Sidewalks, Sprinkler: Auto-Full, View: Mountain, View: Valley
Story 3
Sewer Sewer: Connected
Water Culinary
Structure Type Stucco
New Construction No
Construction Status Blt./Standing
Schools
Elementary Schools Butler
Middle Schools Butler
High Schools Brighton
School District Canyons
Others
Senior Community No
Tax ID 22-25-327-062
Acceptable Financing Cash, Conventional
Horse Property No
Listing Terms Cash, Conventional
Financing Cash
Read Less
Bought with REDFIN CORPORATION




