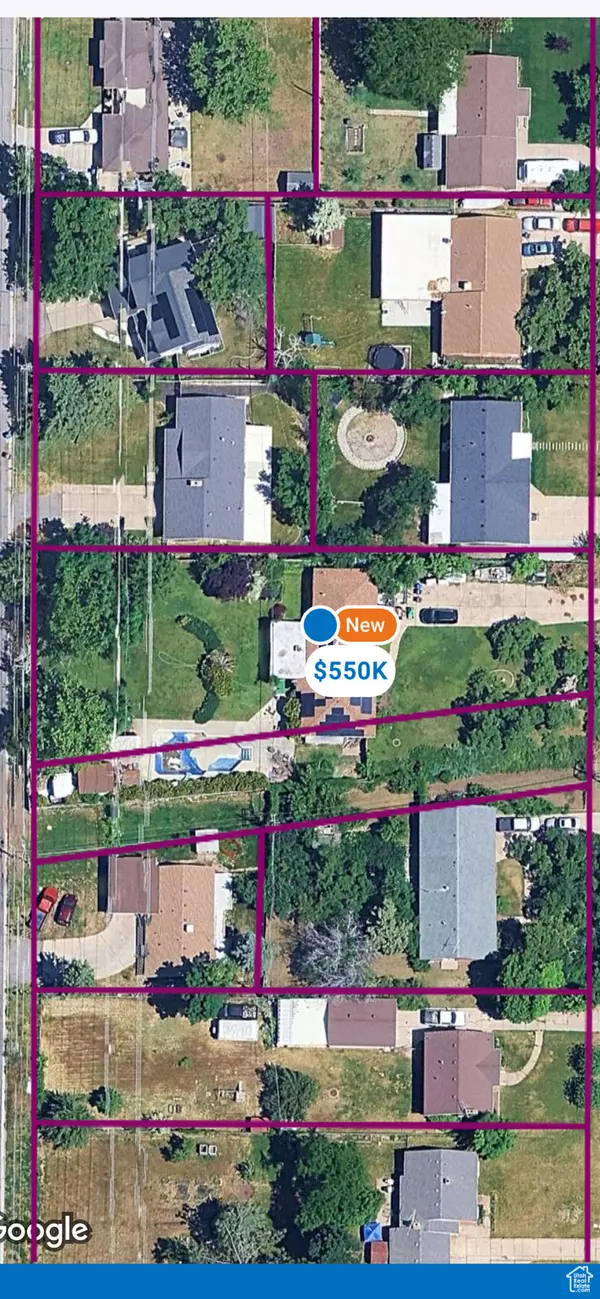For more information regarding the value of a property, please contact us for a free consultation.
4995 BEN LOMOND South Ogden, UT 84403
Want to know what your home might be worth? Contact us for a FREE valuation!

Our team is ready to help you sell your home for the highest possible price ASAP
Key Details
Property Type Single Family Home
Sub Type Single Family Residence
Listing Status Sold
Purchase Type For Sale
Square Footage 2,896 sqft
Price per Sqft $193
Subdivision Ben Lomond Heights
MLS Listing ID 2109623
Sold Date 10/03/25
Style Rambler/Ranch
Bedrooms 3
Full Baths 2
Half Baths 1
Construction Status Blt./Standing
HOA Y/N No
Abv Grd Liv Area 1,448
Year Built 1955
Annual Tax Amount $3,330
Lot Size 0.470 Acres
Acres 0.47
Lot Dimensions 0.0x0.0x0.0
Property Sub-Type Single Family Residence
Property Description
Spacious rambler in South Ogden with 2,896 square feet on nearly a half-acre, the size of two lots. This home offers 3 bedrooms 3+ bathrooms, The property has the potential to subdivide the back half and sell off as a building lot. Both front and back of house have Road access. Could also potentially put an Adu in the back yard. Has a very decent sized solar panel setup with a large bank of battery backups that will be paid off at closing. Comfortable main level layout, and a full basement for added living space or storage. A beautiful Vine covered patio overlooks the large yard, perfect for relaxing or entertaining. The property includes an in-ground pool (liner will need replacement), a workshop with 220 power, and two other sheds.
Location
State UT
County Weber
Area Ogdn; W Hvn; Ter; Rvrdl
Zoning Single-Family
Rooms
Other Rooms Workshop
Basement Full
Main Level Bedrooms 3
Interior
Interior Features Bar: Wet, Disposal, Floor Drains, Gas Log, Great Room, Jetted Tub, Range: Countertop, Range/Oven: Built-In, Granite Countertops
Cooling Central Air, Active Solar
Flooring Carpet, Hardwood, Laminate, Tile, Concrete
Fireplaces Number 2
Fireplaces Type Fireplace Equipment, Insert
Equipment Alarm System, Fireplace Equipment, Fireplace Insert, Storage Shed(s), Window Coverings, Wood Stove, Workbench, Trampoline
Fireplace true
Window Features Blinds,Part,Plantation Shutters
Appliance Ceiling Fan, Microwave, Range Hood, Refrigerator, Satellite Dish, Washer, Water Softener Owned
Laundry Electric Dryer Hookup
Exterior
Exterior Feature Awning(s), Double Pane Windows, Out Buildings, Lighting, Patio: Covered, Sliding Glass Doors, Storm Doors, Storm Windows
Garage Spaces 2.0
Pool Gunite, In Ground
Utilities Available Natural Gas Connected, Electricity Connected, Sewer Connected, Sewer: Public, Water Connected
View Y/N Yes
View Mountain(s)
Roof Type Asphalt
Present Use Single Family
Topography Curb & Gutter, Fenced: Full, Secluded Yard, Sidewalks, Sprinkler: Auto-Full, Terrain, Flat, View: Mountain, Private
Porch Covered
Total Parking Spaces 8
Private Pool true
Building
Lot Description Curb & Gutter, Fenced: Full, Secluded, Sidewalks, Sprinkler: Auto-Full, View: Mountain, Private
Faces East
Story 2
Sewer Sewer: Connected, Sewer: Public
Water Culinary, Secondary
Solar Panels Financed
Structure Type Brick
New Construction No
Construction Status Blt./Standing
Schools
Elementary Schools Uintah
Middle Schools South Ogden
High Schools Bonneville
School District Weber
Others
Senior Community No
Tax ID 07-019-0001
Acceptable Financing Assumable, Cash, Conventional, FHA, VA Loan
Horse Property No
Listing Terms Assumable, Cash, Conventional, FHA, VA Loan
Financing Conventional
Solar Panels Ownership Financed
Read Less
Bought with NRE
GET MORE INFORMATION





